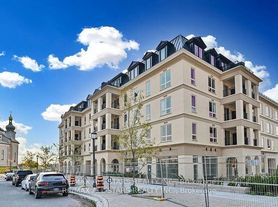Welcome to 2956 Elgin Mills Rd E! This Immaculate 3 Bedrooms and 3.5 Bathrooms Residence Is Located In The Prestigious And Highly Sought-After Victoria Square Community. Thoughtfully Designed With Elegance And Functionality In Mind, It Features A Modern Kitchen With An Oversized Center Island, Sleek Finishes, And Potlights Throughout. The Spacious Family Room Includes A Cozy Fireplace Perfect For Relaxing Evenings. An In-Home "Elevator". The Oversized Primary Suite Boasts A Private Terrace, A True Retreat. Enjoy The Convenience Of Upper-Floor Laundry, Professional Interior Design Touches Throughout. With 2 Parking Spaces. Ideally Situated Directly Across From Victoria Square Park With Easy Access to Highway 404, Costco, And All Essential Amenities. Top Ranking Schools. This Home Is Steps Away From Top-Ranking Schools such as Sir Wilfrid Laurier PS, Pierre Elliott Trudeau HS (FI), And Richmond Green High School/Parks. GO Transit, Major Shopping Mall Costco, Home Depot ,Staple within 5 min driving. ( (Elevator, Alarm System, Ev Charger, Smart Thermostat, Pot lights & Harwood Flooring Through The House). *Elevator*
House for rent
C$3,900/mo
2954 Elgin Mills Rd E, Markham, ON L6C 1K9
3beds
Price may not include required fees and charges.
Singlefamily
Available now
Central air
In unit laundry
2 Parking spaces parking
Natural gas, forced air, fireplace
What's special
Sleek finishesSpacious family roomCozy fireplaceOversized primary suitePrivate terraceUpper-floor laundryAlarm system
- 20 hours |
- -- |
- -- |
Travel times
Looking to buy when your lease ends?
Consider a first-time homebuyer savings account designed to grow your down payment with up to a 6% match & a competitive APY.
Facts & features
Interior
Bedrooms & bathrooms
- Bedrooms: 3
- Bathrooms: 4
- Full bathrooms: 4
Heating
- Natural Gas, Forced Air, Fireplace
Cooling
- Central Air
Appliances
- Included: Dryer, Oven, Washer
- Laundry: In Unit, Laundry Room
Features
- Wheelchair Access
- Has basement: Yes
- Has fireplace: Yes
Property
Parking
- Total spaces: 2
- Details: Contact manager
Accessibility
- Accessibility features: Disabled access
Features
- Stories: 3
- Exterior features: Contact manager
Construction
Type & style
- Home type: SingleFamily
- Property subtype: SingleFamily
Materials
- Roof: Asphalt
Community & HOA
Location
- Region: Markham
Financial & listing details
- Lease term: Contact For Details
Price history
Price history is unavailable.
