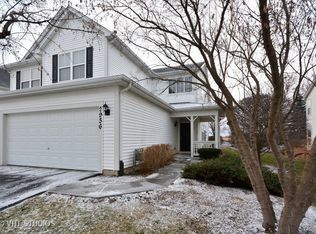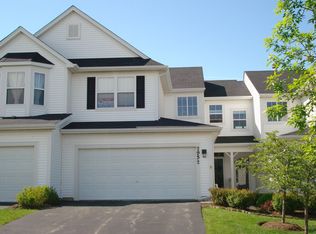Closed
$280,000
2954 Langston Cir #0, Saint Charles, IL 60175
2beds
1,546sqft
Condominium, Single Family Residence
Built in 2002
-- sqft lot
$324,500 Zestimate®
$181/sqft
$2,313 Estimated rent
Home value
$324,500
$308,000 - $341,000
$2,313/mo
Zestimate® history
Loading...
Owner options
Explore your selling options
What's special
Beautiful 2-story townhome in the highly desirable Harvest Hills of St. Charles! Open floorplan with an abundance of natural light will greet you upon entering. Two story family room features a cozy brick fireplace and wall of windows * Separate dining area with slider giving you access to private back patio * Kitchen with tons of white cabinets, white appliances (all stay!) and hardwood floors * First floor laundry/mud room with access to 2 car garage * Upstairs you'll find an ample loft space perfect for a home office, reading nook, playroom, etc! Primary bedroom has dual closets and access to full bath featuring dual sinks. Second bedroom also has great closet space! All of this tucked on a private lot backing to trees giving you the most serene setting to sit out and watch the sunset! Or enjoy your morning coffee in peace! Close to neighborhood park/playground, bike paths, tennis courts and nearby to shopping, dining and all that the Fox Valley has to offer! Hurry to see this one and call it HOME, before someone else does!
Zillow last checked: 8 hours ago
Listing updated: December 08, 2023 at 02:38pm
Listing courtesy of:
Melissa Johnson 630-740-2632,
RE/MAX Excels
Bought with:
Vera London
Baird & Warner
Source: MRED as distributed by MLS GRID,MLS#: 11896419
Facts & features
Interior
Bedrooms & bathrooms
- Bedrooms: 2
- Bathrooms: 2
- Full bathrooms: 1
- 1/2 bathrooms: 1
Primary bedroom
- Features: Flooring (Carpet)
- Level: Second
- Area: 208 Square Feet
- Dimensions: 16X13
Bedroom 2
- Features: Flooring (Carpet)
- Level: Second
- Area: 168 Square Feet
- Dimensions: 14X12
Dining room
- Features: Flooring (Carpet)
- Level: Main
- Area: 132 Square Feet
- Dimensions: 12X11
Family room
- Features: Flooring (Carpet)
- Level: Main
- Area: 180 Square Feet
- Dimensions: 15X12
Kitchen
- Features: Flooring (Hardwood)
- Level: Main
- Area: 110 Square Feet
- Dimensions: 11X10
Laundry
- Features: Flooring (Vinyl)
- Level: Main
- Area: 60 Square Feet
- Dimensions: 10X6
Loft
- Features: Flooring (Carpet)
- Level: Second
- Area: 105 Square Feet
- Dimensions: 15X7
Heating
- Natural Gas, Forced Air
Cooling
- Central Air
Appliances
- Included: Range, Microwave, Dishwasher, Refrigerator, Washer, Dryer, Disposal, Humidifier
- Laundry: Main Level
Features
- Cathedral Ceiling(s)
- Flooring: Hardwood
- Basement: None
- Number of fireplaces: 1
- Fireplace features: Family Room
Interior area
- Total structure area: 0
- Total interior livable area: 1,546 sqft
Property
Parking
- Total spaces: 2
- Parking features: Asphalt, Garage Door Opener, On Site, Garage Owned, Attached, Garage
- Attached garage spaces: 2
- Has uncovered spaces: Yes
Accessibility
- Accessibility features: No Disability Access
Features
- Patio & porch: Patio
Details
- Parcel number: 0932180015
- Special conditions: None
Construction
Type & style
- Home type: Condo
- Property subtype: Condominium, Single Family Residence
Materials
- Vinyl Siding
- Roof: Asphalt
Condition
- New construction: No
- Year built: 2002
Utilities & green energy
- Sewer: Public Sewer
- Water: Public
Community & neighborhood
Location
- Region: Saint Charles
HOA & financial
HOA
- Has HOA: Yes
- HOA fee: $215 monthly
- Amenities included: Park
- Services included: Other
Other
Other facts
- Listing terms: FHA
- Ownership: Condo
Price history
| Date | Event | Price |
|---|---|---|
| 12/8/2023 | Sold | $280,000+0.1%$181/sqft |
Source: | ||
| 12/1/2023 | Pending sale | $279,800$181/sqft |
Source: | ||
| 10/15/2023 | Contingent | $279,800$181/sqft |
Source: | ||
| 9/28/2023 | Listed for sale | $279,800$181/sqft |
Source: | ||
Public tax history
Tax history is unavailable.
Neighborhood: 60175
Nearby schools
GreatSchools rating
- NADavis Primary SchoolGrades: K-2Distance: 1.6 mi
- 9/10Thompson Middle SchoolGrades: 6-8Distance: 1.6 mi
- 8/10St Charles East High SchoolGrades: 9-12Distance: 4 mi
Schools provided by the listing agent
- District: 303
Source: MRED as distributed by MLS GRID. This data may not be complete. We recommend contacting the local school district to confirm school assignments for this home.

Get pre-qualified for a loan
At Zillow Home Loans, we can pre-qualify you in as little as 5 minutes with no impact to your credit score.An equal housing lender. NMLS #10287.
Sell for more on Zillow
Get a free Zillow Showcase℠ listing and you could sell for .
$324,500
2% more+ $6,490
With Zillow Showcase(estimated)
$330,990
