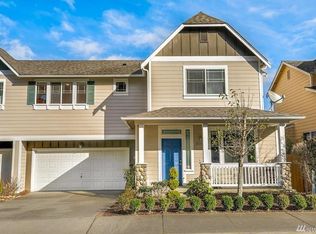The Newport by MainVue Homes at Lake Killarney Estates is a design of healthy balances of solitude and spaces for voluminous living. This open plan is shown as you enter the Foyer through a wood and glass paneled from door, past a private Den and engaging Multi-Purpose Room. Then, emerge in the expansive Great Room connecting the Signature Outdoor Room and Gourmet Kitchen with a walk-through Butler's Pantry. Upstairs, find three secondary bedrooms each with a walk-in closet and the Master Ensuite fills the entire width of the home with dual walk-in dressing rooms, designer free-standing tub, semi-frameless walk-in shower and dual vanities capped in quartz. This home also includes a spacious 3-car garage with EV charging for added convenience and storage.
The backyard is a private, low-maintenance retreat featuring a mix of modern concrete and lush artificial grass, surrounded by evergreen trees for year-round greenery. A covered patio with a built-in fireplace offers the perfect spot for outdoor entertaining or relaxing in any season.
1.12-month lease. 2 months notice period.
2. Renters should pay for utilities - water, sewage, gas, electricity and garbage.
3. Renters should maintain lot as per HOA regulations including mowing the lawn periodically.
4. No modifications to interior/exterior paint, fittings, or appliances are permitted.
House for rent
Accepts Zillow applications
$4,750/mo
2954 S 353rd Pl, Federal Way, WA 98003
5beds
3,349sqft
Price may not include required fees and charges.
Single family residence
Available Mon Sep 1 2025
No pets
Central air
In unit laundry
Attached garage parking
Forced air, fireplace
What's special
Gourmet kitchenMaster ensuiteDual walk-in dressing roomsDesigner free-standing tubSemi-frameless walk-in showerEvergreen treesPrivate den
- 1 day
- on Zillow |
- -- |
- -- |
Travel times
Facts & features
Interior
Bedrooms & bathrooms
- Bedrooms: 5
- Bathrooms: 4
- Full bathrooms: 3
- 1/2 bathrooms: 1
Rooms
- Room types: Office
Heating
- Forced Air, Fireplace
Cooling
- Central Air
Appliances
- Included: Dishwasher, Dryer, Freezer, Microwave, Oven, Refrigerator, Washer
- Laundry: In Unit
Features
- View, Walk In Closet, Walk-In Closet(s)
- Flooring: Carpet, Hardwood, Tile
- Has fireplace: Yes
Interior area
- Total interior livable area: 3,349 sqft
Property
Parking
- Parking features: Attached, Garage
- Has attached garage: Yes
- Details: Contact manager
Features
- Exterior features: Community park, Electric Vehicle Charging Station, Heating system: Forced Air, Stainless steel appliances, View Type: Beautiful Lake view, Walk In Closet, low-maintenance backyard with a blend of sleek concrete and artificial grass
Details
- Parcel number: 4045650070
Construction
Type & style
- Home type: SingleFamily
- Property subtype: Single Family Residence
Community & HOA
Location
- Region: Federal Way
Financial & listing details
- Lease term: 1 Year
Price history
| Date | Event | Price |
|---|---|---|
| 8/9/2025 | Listed for rent | $4,750$1/sqft |
Source: Zillow Rentals | ||
| 4/12/2022 | Sold | $1,037,500+13.2%$310/sqft |
Source: | ||
| 5/29/2021 | Pending sale | $916,200$274/sqft |
Source: | ||
| 5/7/2021 | Listed for sale | $916,200$274/sqft |
Source: | ||
![[object Object]](https://photos.zillowstatic.com/fp/4a4545a1a7309494edec35c7c11f258b-p_i.jpg)
