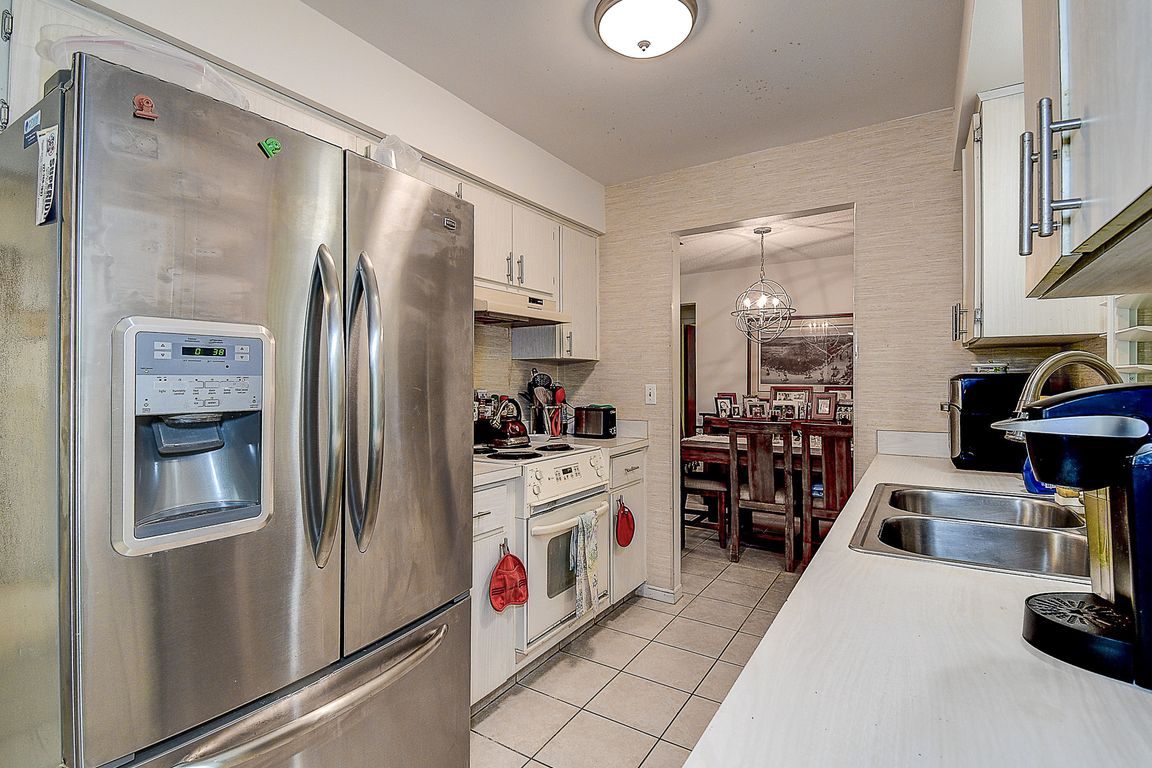
For salePrice cut: $9.67K (7/29)
$333,333
2beds
1,269sqft
2955 Briar Cliff Dr, Palm Harbor, FL 34684
2beds
1,269sqft
Single family residence
Built in 1976
6,499 sqft
1 Attached garage space
$263 price/sqft
$164 monthly HOA fee
What's special
Attached garageCozy breakfast nookEnclosed florida roomDining spaceMature landscaping
Nestled in the heart of Palm Harbor’s sought-after Highland Lakes community, this charming single-family home offers a blend of comfort and potential. Spanning 1,269 square feet, this residence features two bedrooms, two bathrooms, and a versatile layout, providing ample space to create your ideal living environment. While the home maintains much ...
- 196 days |
- 596 |
- 21 |
Likely to sell faster than
Source: Stellar MLS,MLS#: TB8369188 Originating MLS: Suncoast Tampa
Originating MLS: Suncoast Tampa
Travel times
Kitchen
Living Room
Primary Bedroom
Zillow last checked: 7 hours ago
Listing updated: October 12, 2025 at 12:50pm
Listing Provided by:
Bart Barnette 727-483-0560,
LPT REALTY, LLC. 877-366-2213,
Dari Norton 727-334-0088,
LPT REALTY, LLC.
Source: Stellar MLS,MLS#: TB8369188 Originating MLS: Suncoast Tampa
Originating MLS: Suncoast Tampa

Facts & features
Interior
Bedrooms & bathrooms
- Bedrooms: 2
- Bathrooms: 2
- Full bathrooms: 2
Rooms
- Room types: Bonus Room, Den/Library/Office, Family Room, Florida Room
Primary bedroom
- Features: Built-in Closet
- Level: First
Bedroom 2
- Features: Built-in Closet
- Level: First
Primary bathroom
- Level: First
Bathroom 2
- Level: First
Kitchen
- Level: First
Living room
- Level: First
Heating
- Central, Electric
Cooling
- Central Air
Appliances
- Included: Cooktop, Dryer, Electric Water Heater, Exhaust Fan, Freezer, Microwave, Range Hood, Refrigerator, Washer, Water Filtration System
- Laundry: Electric Dryer Hookup, Inside, Laundry Room, Washer Hookup
Features
- Eating Space In Kitchen, High Ceilings, Living Room/Dining Room Combo, Primary Bedroom Main Floor, Thermostat
- Flooring: Tile
- Doors: Sliding Doors
- Windows: Aluminum Frames, Shutters
- Has fireplace: No
Interior area
- Total structure area: 1,879
- Total interior livable area: 1,269 sqft
Video & virtual tour
Property
Parking
- Total spaces: 1
- Parking features: Driveway
- Attached garage spaces: 1
- Has uncovered spaces: Yes
- Details: Garage Dimensions: 345x345
Accessibility
- Accessibility features: Accessible Bedroom, Accessible Closets, Accessible Doors, Accessible Entrance, Accessible Full Bath, Visitor Bathroom, Accessible Kitchen, Accessible Kitchen Appliances, Accessible Central Living Area, Central Living Area
Features
- Levels: One
- Stories: 1
- Patio & porch: Covered, Enclosed, Front Porch
- Exterior features: Irrigation System, Sidewalk
- Fencing: Vinyl
Lot
- Size: 6,499 Square Feet
- Dimensions: 6499
- Features: Cul-De-Sac, Landscaped, Level, Near Golf Course, Sidewalk, Street Dead-End
- Residential vegetation: Trees/Landscaped
Details
- Parcel number: 052816388930001340
- Zoning: R-3
- Special conditions: None
Construction
Type & style
- Home type: SingleFamily
- Architectural style: Florida
- Property subtype: Single Family Residence
Materials
- Block, Stucco
- Foundation: Slab
- Roof: Shingle
Condition
- Completed
- New construction: No
- Year built: 1976
Utilities & green energy
- Electric: Photovoltaics Seller Owned
- Sewer: Public Sewer
- Water: Public
- Utilities for property: Cable Available, Electricity Available, Electricity Connected, Phone Available, Sewer Available, Sewer Connected, Solar, Water Available
Green energy
- Energy generation: Solar
Community & HOA
Community
- Features: Clubhouse, Golf Carts OK, Golf, Irrigation-Reclaimed Water, Pool, Special Community Restrictions
- Senior community: Yes
- Subdivision: HIGHLAND LAKES
HOA
- Has HOA: Yes
- HOA fee: $164 monthly
- HOA name: Beverly A. Neubecker
- HOA phone: 727-726-6000
- Pet fee: $0 monthly
Location
- Region: Palm Harbor
Financial & listing details
- Price per square foot: $263/sqft
- Tax assessed value: $256,706
- Annual tax amount: $2,647
- Date on market: 4/3/2025
- Listing terms: Cash,Conventional,FHA,VA Loan
- Ownership: Fee Simple
- Total actual rent: 0
- Electric utility on property: Yes
- Road surface type: Paved, Asphalt, Concrete