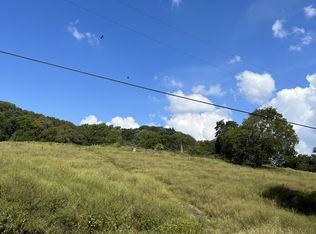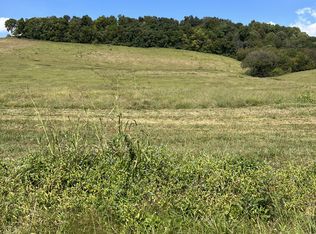Closed
$410,000
2955 Spring Place Rd, Belfast, TN 37019
3beds
1,400sqft
Single Family Residence, Residential
Built in 2024
6.4 Acres Lot
$427,000 Zestimate®
$293/sqft
$1,956 Estimated rent
Home value
$427,000
$406,000 - $448,000
$1,956/mo
Zestimate® history
Loading...
Owner options
Explore your selling options
What's special
Welcome home to this new custom home on 6.42 acres with incredible views and privacy. Open floor plan, with island and stainless steal appliances. 3 bedroom, 2 bath. Double vanity in the primary bath. Nice front porch for rocking and back patio for grilling.
Zillow last checked: 8 hours ago
Listing updated: September 30, 2025 at 07:40am
Listing Provided by:
Chris Elizer 931-619-8544,
Keller Williams Russell Realty & Auction
Bought with:
George W. Weeks, 301274
Team George Weeks Real Estate, LLC
Source: RealTracs MLS as distributed by MLS GRID,MLS#: 2744371
Facts & features
Interior
Bedrooms & bathrooms
- Bedrooms: 3
- Bathrooms: 2
- Full bathrooms: 2
- Main level bedrooms: 3
Heating
- Central, Electric
Cooling
- Central Air, Electric
Appliances
- Included: Electric Oven, Electric Range
Features
- Flooring: Laminate
- Basement: Full,Crawl Space
Interior area
- Total structure area: 1,400
- Total interior livable area: 1,400 sqft
- Finished area above ground: 1,400
Property
Features
- Levels: One
- Stories: 1
- Patio & porch: Porch, Covered, Patio
Lot
- Size: 6.40 Acres
Details
- Parcel number: 09404108000
- Special conditions: Standard
Construction
Type & style
- Home type: SingleFamily
- Property subtype: Single Family Residence, Residential
Materials
- Vinyl Siding
- Roof: Asphalt
Condition
- New construction: No
- Year built: 2024
Utilities & green energy
- Sewer: Septic Tank
- Water: Private
- Utilities for property: Electricity Available, Water Available
Community & neighborhood
Location
- Region: Belfast
- Subdivision: Farler Estate Survey
Price history
| Date | Event | Price |
|---|---|---|
| 10/20/2025 | Listing removed | $429,900$307/sqft |
Source: | ||
| 5/28/2025 | Price change | $429,900-4.3%$307/sqft |
Source: | ||
| 5/16/2025 | Listed for sale | $449,000+9.5%$321/sqft |
Source: | ||
| 11/22/2024 | Sold | $410,000+3.8%$293/sqft |
Source: | ||
| 11/21/2024 | Pending sale | $394,900$282/sqft |
Source: | ||
Public tax history
| Year | Property taxes | Tax assessment |
|---|---|---|
| 2025 | $1,209 | $61,400 |
Find assessor info on the county website
Neighborhood: 37019
Nearby schools
GreatSchools rating
- 6/10Cornersville Elementary SchoolGrades: PK-6Distance: 5.7 mi
- 5/10Cornersville SchoolGrades: 7-12Distance: 5.7 mi
Schools provided by the listing agent
- Elementary: Marshall-Oak Grove-Westhills ELem.
- Middle: Lewisburg Middle School
- High: Marshall Co High School
Source: RealTracs MLS as distributed by MLS GRID. This data may not be complete. We recommend contacting the local school district to confirm school assignments for this home.
Get a cash offer in 3 minutes
Find out how much your home could sell for in as little as 3 minutes with a no-obligation cash offer.
Estimated market value$427,000
Get a cash offer in 3 minutes
Find out how much your home could sell for in as little as 3 minutes with a no-obligation cash offer.
Estimated market value
$427,000

