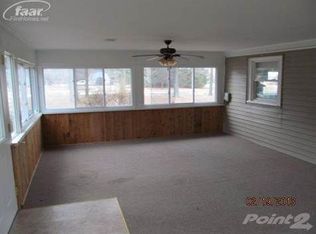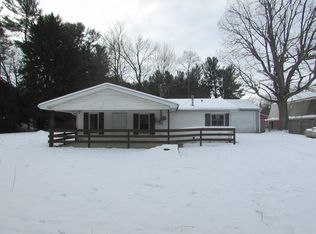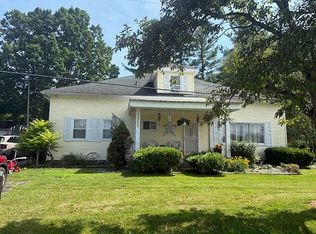Nearly 3 acres with 24 x 52 barn with 6 horse stalls. Barn has running water, electric and loft. 2 full baths. ~ Living Rm: 13x22; Dining: 15x12; Family Rm: 12x11; Kitchen: 12x11; Bdrms: 15x12, 12x10, 15x12.
This property is off market, which means it's not currently listed for sale or rent on Zillow. This may be different from what's available on other websites or public sources.



