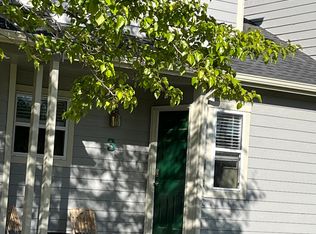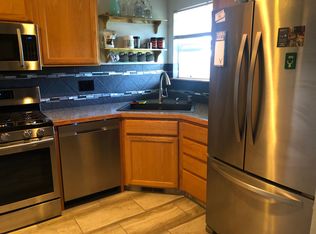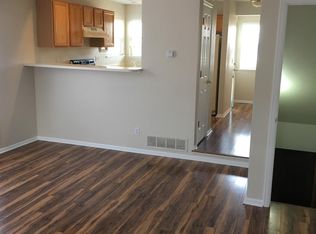Sold for $420,000 on 08/15/23
$420,000
2955 W Stuart St #9, Fort Collins, CO 80526
3beds
1,448sqft
Attached Dwelling
Built in 1994
2,183 Square Feet Lot
$390,800 Zestimate®
$290/sqft
$2,087 Estimated rent
Home value
$390,800
$371,000 - $410,000
$2,087/mo
Zestimate® history
Loading...
Owner options
Explore your selling options
What's special
Welcome to this beautifully maintained 3-bedroom, 3-bathroom end unit Townhome with mountain views of Horsetooth Rock visible right from the master window. This home offers the perfect blend of comfort and convenience. The interior includes newer appliances, granite counters, gas fire place and a Nest thermostat. The detached 2-car garage is just a few feet away from the rear entrance, providing easy access for parking and storage. A fenced-in rear courtyard ensures more privacy and serves as a peaceful retreat, while the adjacent large common area of grass offers ample space for outdoor activities. Ideally located, this Townhome provides convenient proximity to the majestic mountains, CSU (Colorado State University), and a nearby grocery store. Whether you're looking for adventure in nature or convenient access to everyday amenities, this location has it all. Don't miss the opportunity to make this Townhome your own. Schedule a showing today!
Zillow last checked: 8 hours ago
Listing updated: August 14, 2024 at 03:17am
Listed by:
Michael D Campana 970-690-5789,
TRX, Inc,
Michael A Campana 970-690-5789,
TRX, Inc
Bought with:
Terin DeVoto Noonan
HomeSmart Realty Partners FTC
Source: IRES,MLS#: 992525
Facts & features
Interior
Bedrooms & bathrooms
- Bedrooms: 3
- Bathrooms: 3
- Full bathrooms: 1
- 3/4 bathrooms: 1
- 1/2 bathrooms: 1
Primary bedroom
- Area: 180
- Dimensions: 15 x 12
Bedroom 2
- Area: 156
- Dimensions: 13 x 12
Bedroom 3
- Area: 150
- Dimensions: 15 x 10
Kitchen
- Area: 96
- Dimensions: 12 x 8
Living room
- Area: 255
- Dimensions: 17 x 15
Heating
- Forced Air
Cooling
- Central Air
Appliances
- Included: Electric Range/Oven, Dishwasher, Refrigerator, Microwave
- Laundry: Washer/Dryer Hookups
Features
- High Speed Internet, Separate Dining Room
- Flooring: Carpet
- Windows: Window Coverings
- Basement: Full,Partially Finished
- Has fireplace: Yes
- Fireplace features: Gas, Living Room
Interior area
- Total structure area: 1,448
- Total interior livable area: 1,448 sqft
- Finished area above ground: 944
- Finished area below ground: 504
Property
Parking
- Total spaces: 2
- Parking features: Alley Access
- Garage spaces: 2
- Details: Garage Type: Detached
Accessibility
- Accessibility features: Level Lot
Features
- Levels: Two
- Stories: 2
- Patio & porch: Patio
- Exterior features: Lighting
- Fencing: Fenced
- Has view: Yes
- View description: Hills
Lot
- Size: 2,183 sqft
- Features: Curbs, Gutters, Sidewalks, Fire Hydrant within 500 Feet, Level, Within City Limits
Details
- Parcel number: R1000969
- Zoning: RES
- Special conditions: Private Owner
Construction
Type & style
- Home type: Townhouse
- Property subtype: Attached Dwelling
- Attached to another structure: Yes
Materials
- Wood/Frame, Composition Siding, Painted/Stained
- Roof: Composition
Condition
- Not New, Previously Owned
- New construction: No
- Year built: 1994
Utilities & green energy
- Electric: Electric, City of FTC
- Gas: Natural Gas, Xcel
- Sewer: City Sewer
- Water: City Water, City of Fort Collins
- Utilities for property: Natural Gas Available, Electricity Available, Cable Available
Community & neighborhood
Community
- Community features: Park
Location
- Region: Fort Collins
- Subdivision: Trail West
HOA & financial
HOA
- Has HOA: Yes
- HOA fee: $225 monthly
- Services included: Common Amenities, Trash, Snow Removal, Maintenance Grounds, Management, Maintenance Structure
Other
Other facts
- Listing terms: Cash,Conventional,FHA,VA Loan
- Road surface type: Paved, Asphalt
Price history
| Date | Event | Price |
|---|---|---|
| 6/9/2025 | Listing removed | $2,400$2/sqft |
Source: Zillow Rentals | ||
| 5/7/2025 | Listed for rent | $2,400+6.7%$2/sqft |
Source: Zillow Rentals | ||
| 9/20/2023 | Listing removed | -- |
Source: Zillow Rentals | ||
| 9/6/2023 | Listed for rent | $2,250$2/sqft |
Source: Zillow Rentals | ||
| 8/15/2023 | Sold | $420,000-2.3%$290/sqft |
Source: | ||
Public tax history
| Year | Property taxes | Tax assessment |
|---|---|---|
| 2024 | $1,948 +4.8% | $25,025 -1% |
| 2023 | $1,860 -1% | $25,267 +28.3% |
| 2022 | $1,880 +4% | $19,696 -2.8% |
Find assessor info on the county website
Neighborhood: 80526
Nearby schools
GreatSchools rating
- 8/10Bauder Elementary SchoolGrades: PK-5Distance: 0.7 mi
- 5/10Blevins Middle SchoolGrades: 6-8Distance: 0.8 mi
- 8/10Rocky Mountain High SchoolGrades: 9-12Distance: 1.9 mi
Schools provided by the listing agent
- Elementary: Bauder
- Middle: Blevins
- High: Rocky Mountain
Source: IRES. This data may not be complete. We recommend contacting the local school district to confirm school assignments for this home.
Get a cash offer in 3 minutes
Find out how much your home could sell for in as little as 3 minutes with a no-obligation cash offer.
Estimated market value
$390,800
Get a cash offer in 3 minutes
Find out how much your home could sell for in as little as 3 minutes with a no-obligation cash offer.
Estimated market value
$390,800


