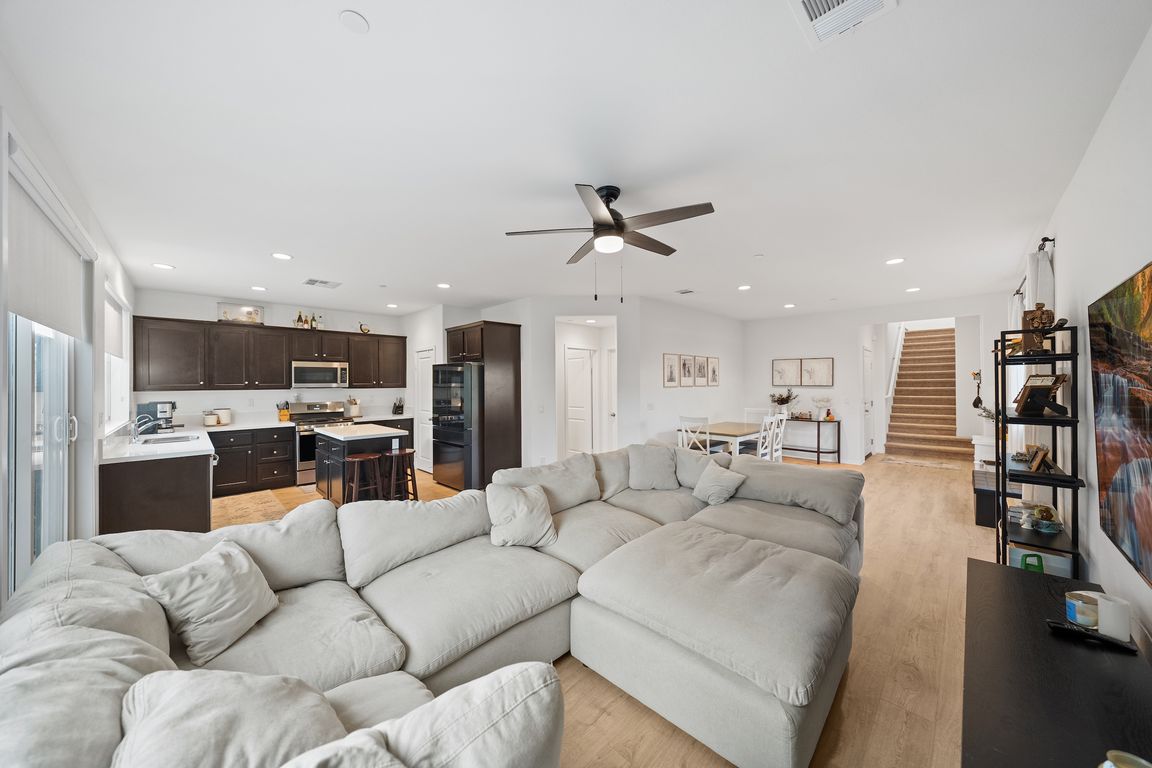
For sale
$575,000
4beds
2,193sqft
29554 Aramina Ct, Winchester, CA 92596
4beds
2,193sqft
Single family residence
Built in 2023
2,178 sqft
2 Attached garage spaces
$262 price/sqft
$157 monthly HOA fee
What's special
Overhead garage storageOpen-concept kitchenBbq and picnic areasWell-maintained common spacesUpgraded lvp hardwood flooringUnder-sink water filtrationWhole-house water filter
Beautiful 4BD/3BA Home in Gated Winchester Community – Built in 2023! This modern, move-in ready home offers 4 spacious bedrooms and 3 full baths, including a convenient main-level bedroom and full bathroom—perfect for guests or multigenerational living. Enjoy upgraded LVP hardwood flooring, ceiling fans in the living room and all upstairs ...
- 5 days |
- 207 |
- 9 |
Source: CRMLS,MLS#: SW25241191 Originating MLS: California Regional MLS
Originating MLS: California Regional MLS
Travel times
Living Room
Kitchen
Primary Bedroom
Zillow last checked: 7 hours ago
Listing updated: October 21, 2025 at 06:17am
Listing Provided by:
Dillon Hall DRE #02038786 951-225-2964,
Abundance Real Estate
Source: CRMLS,MLS#: SW25241191 Originating MLS: California Regional MLS
Originating MLS: California Regional MLS
Facts & features
Interior
Bedrooms & bathrooms
- Bedrooms: 4
- Bathrooms: 3
- Full bathrooms: 3
- Main level bathrooms: 1
- Main level bedrooms: 1
Rooms
- Room types: Bedroom, Family Room, Loft, Primary Bathroom, Primary Bedroom, Other, Pantry
Bedroom
- Features: Bedroom on Main Level
Bathroom
- Features: Bathtub, Dual Sinks, Separate Shower, Tub Shower, Walk-In Shower
Kitchen
- Features: Built-in Trash/Recycling, Kitchen Island, Quartz Counters, Walk-In Pantry
Other
- Features: Walk-In Closet(s)
Pantry
- Features: Walk-In Pantry
Heating
- Central
Cooling
- Central Air
Appliances
- Included: Dishwasher, Gas Cooktop, Gas Oven, Microwave, Refrigerator
- Laundry: Inside, Laundry Room
Features
- Breakfast Bar, Quartz Counters, Recessed Lighting, Bedroom on Main Level, Loft, Walk-In Pantry, Walk-In Closet(s)
- Flooring: Carpet, Laminate, Vinyl
- Windows: Blinds, Double Pane Windows
- Has fireplace: No
- Fireplace features: None
- Common walls with other units/homes: No Common Walls
Interior area
- Total interior livable area: 2,193 sqft
Property
Parking
- Total spaces: 2
- Parking features: Concrete, Door-Single, Garage, Garage Door Opener, Paved
- Attached garage spaces: 2
Features
- Levels: Two
- Stories: 2
- Entry location: Side/1
- Patio & porch: Concrete
- Pool features: In Ground, Association
- Has spa: Yes
- Spa features: Association
- Fencing: Vinyl
- Has view: Yes
- View description: Mountain(s), Neighborhood
Lot
- Size: 2,178 Square Feet
- Features: 0-1 Unit/Acre
Details
- Parcel number: 461742008
- Special conditions: Standard
Construction
Type & style
- Home type: SingleFamily
- Property subtype: Single Family Residence
Materials
- Foundation: Slab
- Roof: Tile
Condition
- Turnkey
- New construction: No
- Year built: 2023
Utilities & green energy
- Sewer: Public Sewer
- Water: Public
- Utilities for property: Electricity Available, Natural Gas Connected, Water Connected
Community & HOA
Community
- Features: Curbs, Gutter(s), Park, Sidewalks, Gated
- Security: Carbon Monoxide Detector(s), Gated Community, Smoke Detector(s)
HOA
- Has HOA: Yes
- Amenities included: Controlled Access, Outdoor Cooking Area, Barbecue, Picnic Area, Pool, Pets Allowed, Spa/Hot Tub
- HOA fee: $157 monthly
- HOA name: Sea Breeze Management
- HOA phone: 951-241-7356
Location
- Region: Winchester
Financial & listing details
- Price per square foot: $262/sqft
- Tax assessed value: $498,625
- Date on market: 10/20/2025
- Listing terms: Cash,Conventional,FHA,Submit,VA Loan