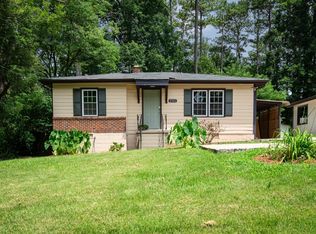Have you ever wanted to live on a farm? Not some sprawling place way out in the countryside: something a bit more small-scale, with egg-laying hens and bushels of fresh vegetables that your neighbors buy off you, like some hyper-local CSA. The reason we ask is because 2956 Lowrance Drive in North Decatur is a residential organic urban farm. The previous owners spent a year transforming what was otherwise a standard-issue backyard into a wonderland, and they took it pretty seriously: They're even including all of the infrastructure and tools to keep the operation humming Along with a list of dedicated clients who are already accustomed to weekly doorstep deliveries. As for the home itself, this lovingly maintained 1950s ranch is just as HGTV-ready as the land it's on. Original hardwood still runs through the property, but the floorplan has been modernized, with a living room, dining area, and kitchen that are all wide open. Strategic lighting and a warm color palette elevate a rustic charm that still exists. Touches like original doors and wide-framed windows combine with elements like rough-hewn tile in the bathrooms. As organic as the veggies. At +/-1,300 square feet, it's not massive, but way more than enough space for a modern-agrarian family to spread out. Three bedrooms each contain plenty of storage. Two full baths provide utility. Also, the essentials of this micro-farmhouse have gotten attention -- the roof, plumbing, and insulation have all been kept up-to-date. Now, the farm life may not be for everybody. A new owner can just re-convert... But, it would be a bit of a bummer to lose something like this: especially when there is a buyer out there for whom 2956 Lowrance is a back-to-basics dream come true.
This property is off market, which means it's not currently listed for sale or rent on Zillow. This may be different from what's available on other websites or public sources.
