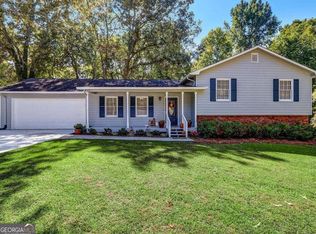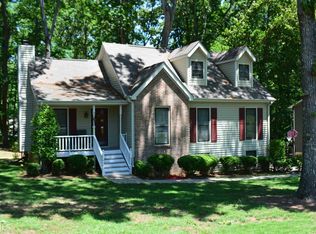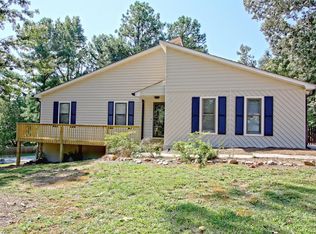Closed
Zestimate®
$408,000
2956 Spring Lake Dr, Buford, GA 30519
4beds
--sqft
Single Family Residence
Built in 1986
0.41 Acres Lot
$408,000 Zestimate®
$--/sqft
$2,280 Estimated rent
Home value
$408,000
$379,000 - $441,000
$2,280/mo
Zestimate® history
Loading...
Owner options
Explore your selling options
What's special
Fall in love with this charming, updated ranch in the HIGHLY SOUGHT AFTER BUFORD CITY SCHOOLS! Thoughtfully designed for comfort and entertaining, this home features two spacious primary bedrooms, each with its own en suite bath, gorgeous updated flooring, and a finished bonus room offering flexible living space. The stunning covered outdoor kitchen is perfect for year-round gatherings, while the quiet, level lot with a fenced backyard, workshop, and storage shed provides both function and charm. Enjoy the unbeatable location near BOGAN PARK'S aquatic center, ball fields, and scenic walking trails, as well as great restaurants, shopping, and the vibrant Historic Downtown Buford-truly a home that blends convenience, character, and lifestyle! Home includes a HOME WARRANTY for extra peace of mind. NO HOA! The bathroom in the vaulted primary bedroom has HEATED TILE FLOORING. Preferred closing attorney: O'Kelly & Sorohan.
Zillow last checked: 8 hours ago
Listing updated: November 07, 2025 at 07:46am
Listed by:
Kathrin Recinos 678-462-2728,
Keller Williams Realty Atl. Partners
Bought with:
Non Mls Salesperson, 377926
Non-Mls Company
Source: GAMLS,MLS#: 10626879
Facts & features
Interior
Bedrooms & bathrooms
- Bedrooms: 4
- Bathrooms: 3
- Full bathrooms: 3
- Main level bathrooms: 3
- Main level bedrooms: 4
Kitchen
- Features: Breakfast Bar
Heating
- Central
Cooling
- Ceiling Fan(s), Central Air, Zoned
Appliances
- Included: Dishwasher, Disposal, Gas Water Heater, Refrigerator
- Laundry: In Kitchen
Features
- Beamed Ceilings, Double Vanity, Split Bedroom Plan, Vaulted Ceiling(s)
- Flooring: Laminate, Tile
- Windows: Skylight(s)
- Basement: Daylight,Exterior Entry,Finished,Interior Entry
- Number of fireplaces: 1
- Fireplace features: Family Room, Gas Starter
- Common walls with other units/homes: No Common Walls
Interior area
- Total structure area: 0
- Finished area above ground: 0
- Finished area below ground: 0
Property
Parking
- Total spaces: 3
- Parking features: Garage, Garage Door Opener, Parking Pad
- Has garage: Yes
- Has uncovered spaces: Yes
Accessibility
- Accessibility features: Accessible Doors
Features
- Levels: One
- Stories: 1
- Patio & porch: Patio
- Exterior features: Gas Grill
- Fencing: Back Yard
- Waterfront features: No Dock Or Boathouse
- Body of water: None
Lot
- Size: 0.41 Acres
- Features: Level, Private
Details
- Additional structures: Shed(s)
- Parcel number: R7225 100
Construction
Type & style
- Home type: SingleFamily
- Architectural style: Ranch
- Property subtype: Single Family Residence
Materials
- Wood Siding
- Foundation: Slab
- Roof: Composition
Condition
- Resale
- New construction: No
- Year built: 1986
Details
- Warranty included: Yes
Utilities & green energy
- Electric: 220 Volts
- Sewer: Septic Tank
- Water: Public
- Utilities for property: Cable Available, Electricity Available, High Speed Internet, Natural Gas Available, Phone Available, Water Available
Green energy
- Energy efficient items: Appliances
Community & neighborhood
Community
- Community features: None
Location
- Region: Buford
- Subdivision: Springlake Estates
HOA & financial
HOA
- Has HOA: No
- Services included: None
Other
Other facts
- Listing agreement: Exclusive Right To Sell
Price history
| Date | Event | Price |
|---|---|---|
| 11/19/2025 | Listing removed | $2,600 |
Source: FMLS GA #7678921 | ||
| 11/8/2025 | Listed for rent | $2,600 |
Source: FMLS GA #7678921 | ||
| 11/7/2025 | Sold | $408,000-9.3% |
Source: | ||
| 10/28/2025 | Pending sale | $450,000 |
Source: | ||
| 10/17/2025 | Listed for sale | $450,000-1.1% |
Source: | ||
Public tax history
| Year | Property taxes | Tax assessment |
|---|---|---|
| 2024 | $2,042 | $141,480 |
| 2023 | $2,042 +15.6% | $141,480 +15.7% |
| 2022 | $1,766 +39.5% | $122,240 +39.9% |
Find assessor info on the county website
Neighborhood: 30519
Nearby schools
GreatSchools rating
- 7/10Buford Senior AcademyGrades: 4-5Distance: 2 mi
- 7/10Buford Middle SchoolGrades: 6-8Distance: 2.1 mi
- 9/10Buford High SchoolGrades: 9-12Distance: 1.6 mi
Schools provided by the listing agent
- Elementary: Buford
- Middle: Buford
- High: Buford
Source: GAMLS. This data may not be complete. We recommend contacting the local school district to confirm school assignments for this home.
Get a cash offer in 3 minutes
Find out how much your home could sell for in as little as 3 minutes with a no-obligation cash offer.
Estimated market value
$408,000
Get a cash offer in 3 minutes
Find out how much your home could sell for in as little as 3 minutes with a no-obligation cash offer.
Estimated market value
$408,000


