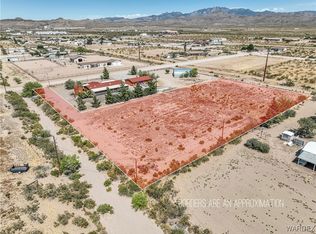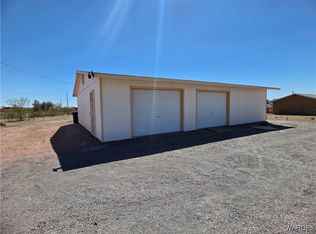Absolutely awesome property in Walnut Creek Estates with easy access off Oatman Rd. 1+ac lot with possibility to expand to 2+ac. Large groundset doublewide, detached 4-car garage w/bathroom /shower/on-demand WH, RV pad and hook-ups. Full length patio in front, enclosed patio in the back. Very well-maintained property and home, clean, ready to move in. All rooms are spacious. Beautiful kitchen. This home is a must see.
This property is off market, which means it's not currently listed for sale or rent on Zillow. This may be different from what's available on other websites or public sources.

