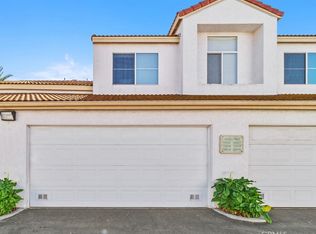Sold for $455,000 on 09/17/24
Listing Provided by:
Priscilla Hart DRE #02068070 760-448-5499,
Goat & Dime
Bought with: Auston Driver
$455,000
29565 Cara Way, Temecula, CA 92591
2beds
1,155sqft
Townhouse
Built in 1990
3,920 Square Feet Lot
$442,700 Zestimate®
$394/sqft
$2,468 Estimated rent
Home value
$442,700
$398,000 - $491,000
$2,468/mo
Zestimate® history
Loading...
Owner options
Explore your selling options
What's special
Welcome to Rancho Del Mar located in the heart of Temecula! This gated community is in an excellent central location off Rancho California, just minutes from the Promenade Mall, Old Town Front Street and local shopping. The townhome has a lovely open concept with beautiful natural light entering through the floor to ceiling windows that flow from your outdoor private patio into in the living room. Enjoy ample storage space throughout both levels of the home beginning with an abundance of cabinetry in the kitchen and upstairs in the dedicated laundry area. The kitchen and bathrooms have freshly painted cabinets with new hardware creating a simple, consistent, modern style. The spacious primary bedroom has high ceilings and large mirrored closets with a bathroom that includes an oversized soaking tub. You'll notice mountain views from the secondary bedroom which also features its own full separate bath. Your attached full sized two car garage can be utilized for the convenience of your vehicles, a home gym or hobby workshop. The HOA community boasts a pool, spa, Tennis courts, clubhouse and a gym exercise room, great for an active lifestyle. A wonderful opportunity for a first time home owner wanting to enjoy all the possibilities the city of Temecula has to offer.
Zillow last checked: 8 hours ago
Listing updated: December 04, 2024 at 07:38pm
Listing Provided by:
Priscilla Hart DRE #02068070 760-448-5499,
Goat & Dime
Bought with:
Dean Garcia, DRE #01967222
Auston Driver
Source: CRMLS,MLS#: ND24158105 Originating MLS: California Regional MLS
Originating MLS: California Regional MLS
Facts & features
Interior
Bedrooms & bathrooms
- Bedrooms: 2
- Bathrooms: 3
- Full bathrooms: 2
- 1/2 bathrooms: 1
- Main level bathrooms: 1
Heating
- Forced Air
Cooling
- Central Air
Appliances
- Included: Dishwasher, Gas Cooktop, Gas Oven, Microwave, Refrigerator, Range Hood, Water Heater, Dryer, Washer
- Laundry: Inside, Upper Level
Features
- Ceiling Fan(s), All Bedrooms Up
- Flooring: Carpet, Laminate
- Doors: Mirrored Closet Door(s), Sliding Doors
- Windows: Blinds, Drapes, Screens, Skylight(s)
- Has fireplace: Yes
- Fireplace features: Living Room
- Common walls with other units/homes: 2+ Common Walls,No One Above,No One Below
Interior area
- Total interior livable area: 1,155 sqft
Property
Parking
- Total spaces: 2
- Parking features: Direct Access, Door-Single, Garage, Garage Door Opener, Guest, On Site, Private, Garage Faces Rear
- Attached garage spaces: 2
Accessibility
- Accessibility features: Parking
Features
- Levels: Two
- Stories: 2
- Entry location: First Floor
- Patio & porch: Concrete, Enclosed, Open, Patio
- Pool features: Above Ground, Community, Heated, Association
- Fencing: Good Condition,Security,Wrought Iron
- Has view: Yes
- View description: Mountain(s), Neighborhood
Lot
- Size: 3,920 sqft
- Features: Close to Clubhouse, Landscaped, Near Park, Near Public Transit
Details
- Additional structures: Tennis Court(s)
- Parcel number: 921292026
- Special conditions: Standard
Construction
Type & style
- Home type: Townhouse
- Architectural style: Patio Home
- Property subtype: Townhouse
- Attached to another structure: Yes
Materials
- Roof: Common Roof,Tile
Condition
- New construction: No
- Year built: 1990
Utilities & green energy
- Electric: Electricity - On Property
- Sewer: Public Sewer
- Water: Public
- Utilities for property: Electricity Connected, Natural Gas Connected, Sewer Connected, Water Connected
Community & neighborhood
Security
- Security features: Security Gate, Gated Community, Key Card Entry, Smoke Detector(s), Security Lights
Community
- Community features: Curbs, Dog Park, Storm Drain(s), Street Lights, Suburban, Sidewalks, Gated, Park, Pool
Location
- Region: Temecula
HOA & financial
HOA
- Has HOA: Yes
- HOA fee: $413 monthly
- Amenities included: Clubhouse, Fitness Center, Outdoor Cooking Area, Pool, Pets Allowed, Spa/Hot Tub, Tennis Court(s), Trash, Utilities, Water
- Services included: Sewer
- Association name: Rancho Del Mar
- Association phone: 951-299-9397
Other
Other facts
- Listing terms: Cash,Conventional,Submit,VA Loan
- Road surface type: Paved
Price history
| Date | Event | Price |
|---|---|---|
| 9/17/2024 | Sold | $455,000-0.9%$394/sqft |
Source: | ||
| 8/23/2024 | Pending sale | $459,000$397/sqft |
Source: | ||
| 8/1/2024 | Listed for sale | $459,000+10.6%$397/sqft |
Source: | ||
| 1/11/2023 | Sold | $415,000$359/sqft |
Source: Public Record | ||
| 12/12/2022 | Pending sale | $415,000+66%$359/sqft |
Source: | ||
Public tax history
| Year | Property taxes | Tax assessment |
|---|---|---|
| 2025 | $5,526 +9.1% | $454,000 +7.3% |
| 2024 | $5,065 +40.7% | $423,300 +51.8% |
| 2023 | $3,599 +2.5% | $278,875 +2% |
Find assessor info on the county website
Neighborhood: 92591
Nearby schools
GreatSchools rating
- 6/10Temecula Elementary SchoolGrades: K-5Distance: 0.4 mi
- 7/10James L. Day Middle SchoolGrades: 6-8Distance: 1 mi
- 9/10Chaparral High SchoolGrades: 9-12Distance: 1.7 mi
Schools provided by the listing agent
- Elementary: Temecula
- Middle: James Day
- High: Temecula
Source: CRMLS. This data may not be complete. We recommend contacting the local school district to confirm school assignments for this home.
Get a cash offer in 3 minutes
Find out how much your home could sell for in as little as 3 minutes with a no-obligation cash offer.
Estimated market value
$442,700
Get a cash offer in 3 minutes
Find out how much your home could sell for in as little as 3 minutes with a no-obligation cash offer.
Estimated market value
$442,700
