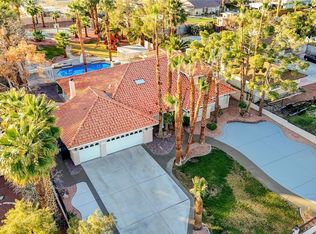Closed
$862,500
2957 El Camino Rd, Las Vegas, NV 89146
4beds
3,444sqft
Single Family Residence
Built in 1994
0.46 Acres Lot
$832,000 Zestimate®
$250/sqft
$5,845 Estimated rent
Home value
$832,000
$749,000 - $924,000
$5,845/mo
Zestimate® history
Loading...
Owner options
Explore your selling options
What's special
West-Side Las Vegas Oasis with Pool & RV Parking!
Discover this spacious 3,444 sq ft home, built in 1994, situated on an impressive 20,038 sq ft lot with mature desert landscaping in one of Las Vegas' most sought-after west-side locations. Minutes to the Strip or Summerlin. Offering 4 bedrooms and 4 baths, this home features a bright floor plan with high ceilings and ample living space, perfect for family gatherings or entertaining guests.
Step outside to your private backyard retreat, complete with a pool and spa for ultimate relaxation. Relax and entertain on the large covered patio. The expansive lot includes RV parking, catering to all your storage and recreational needs.
Located near schools, shopping, dining, and parks, this property combines convenience and tranquility, making it the perfect Las Vegas escape.
Highlights:
- 3,444 sq ft
- 20,038 sq ft lot
- Pool & Spa
- RV Parking
- Prime west-side location
This one won’t last long! Schedule your showing today!
Zillow last checked: 8 hours ago
Listing updated: February 24, 2025 at 04:55pm
Listed by:
Steven S Foley S.0192048 (702)210-2083,
Coldwell Banker Premier
Bought with:
Annabelle Matsubara, S.0175368
Platinum Real Estate Prof
Source: LVR,MLS#: 2627892 Originating MLS: Greater Las Vegas Association of Realtors Inc
Originating MLS: Greater Las Vegas Association of Realtors Inc
Facts & features
Interior
Bedrooms & bathrooms
- Bedrooms: 4
- Bathrooms: 4
- Full bathrooms: 3
- 3/4 bathrooms: 1
Primary bedroom
- Description: Walk-In Closet(s)
- Dimensions: 23x15
Bedroom 2
- Description: Closet
- Dimensions: 13x13
Bedroom 3
- Description: Closet
- Dimensions: 13x13
Bedroom 4
- Description: Closet
- Dimensions: 14x11
Primary bathroom
- Description: Dual Flush Toilet
Dining room
- Description: Dining Area
- Dimensions: 17x11
Family room
- Description: Separate Family Room
- Dimensions: 18x24
Kitchen
- Description: Custom Cabinets
Living room
- Description: Formal
- Dimensions: 15x12
Heating
- Central, Gas
Cooling
- Central Air, Electric, 2 Units
Appliances
- Included: Built-In Electric Oven, Double Oven, Dishwasher, Electric Cooktop, Disposal, Gas Range, Gas Water Heater, Refrigerator, Water Heater
- Laundry: Gas Dryer Hookup, Main Level, Laundry Room
Features
- Bedroom on Main Level, None, Central Vacuum
- Flooring: Carpet, Tile
- Doors: Storm Door(s)
- Windows: Insulated Windows, Tinted Windows
- Number of fireplaces: 2
- Fireplace features: Family Room, Gas, Living Room, Primary Bedroom, Multi-Sided
Interior area
- Total structure area: 3,444
- Total interior livable area: 3,444 sqft
Property
Parking
- Total spaces: 3
- Parking features: Attached, Garage, Open, RV Access/Parking, RV Paved, Shelves, Storage
- Attached garage spaces: 3
- Has uncovered spaces: Yes
Features
- Stories: 2
- Exterior features: Private Yard, Sprinkler/Irrigation
- Has private pool: Yes
- Pool features: Heated, In Ground, Private, Pool/Spa Combo
- Has spa: Yes
- Spa features: Indoor Hot Tub
- Fencing: Block,Back Yard
- Has view: Yes
- View description: Strip View
Lot
- Size: 0.46 Acres
- Features: 1/4 to 1 Acre Lot, Drip Irrigation/Bubblers, Desert Landscaping, Landscaped
Details
- Parcel number: 16311702007
- Zoning description: Single Family
- Horse amenities: None
Construction
Type & style
- Home type: SingleFamily
- Architectural style: Two Story
- Property subtype: Single Family Residence
Materials
- Block, Stucco
- Roof: Tile
Condition
- Good Condition,Resale
- Year built: 1994
Utilities & green energy
- Electric: Photovoltaics None
- Sewer: Septic Tank
- Water: Public
- Utilities for property: Cable Available, Septic Available
Green energy
- Energy efficient items: Windows
Community & neighborhood
Location
- Region: Las Vegas
- Subdivision: none
Other
Other facts
- Listing agreement: Exclusive Right To Sell
- Listing terms: Cash,Conventional,FHA,VA Loan
Price history
| Date | Event | Price |
|---|---|---|
| 2/24/2025 | Sold | $862,500-4.2%$250/sqft |
Source: | ||
| 1/22/2025 | Contingent | $900,000$261/sqft |
Source: | ||
| 10/30/2024 | Listed for sale | $900,000-5.3%$261/sqft |
Source: | ||
| 8/7/2024 | Listing removed | $949,999$276/sqft |
Source: | ||
| 7/25/2024 | Price change | $949,999-3.9%$276/sqft |
Source: | ||
Public tax history
| Year | Property taxes | Tax assessment |
|---|---|---|
| 2025 | $4,754 +3% | $231,683 +8.7% |
| 2024 | $4,616 +3% | $213,234 +10.1% |
| 2023 | $4,482 +3% | $193,607 +6.3% |
Find assessor info on the county website
Neighborhood: Spring Valley
Nearby schools
GreatSchools rating
- 6/10R Guild Gray Elementary SchoolGrades: PK-5Distance: 0.3 mi
- 8/10Kenny C Guinn Middle SchoolGrades: 6-8Distance: 1.5 mi
- 3/10Bonanza High SchoolGrades: 9-12Distance: 1.4 mi
Schools provided by the listing agent
- Elementary: Gray, Guild R.,Gray, Guild R.
- Middle: Guinn Kenny C.
- High: Bonanza
Source: LVR. This data may not be complete. We recommend contacting the local school district to confirm school assignments for this home.
Get a cash offer in 3 minutes
Find out how much your home could sell for in as little as 3 minutes with a no-obligation cash offer.
Estimated market value$832,000
Get a cash offer in 3 minutes
Find out how much your home could sell for in as little as 3 minutes with a no-obligation cash offer.
Estimated market value
$832,000
