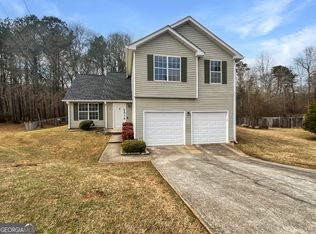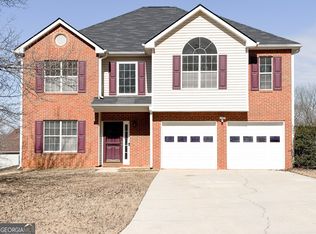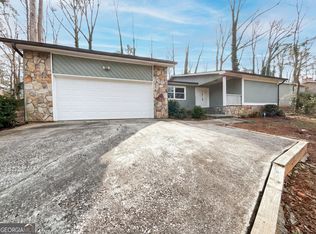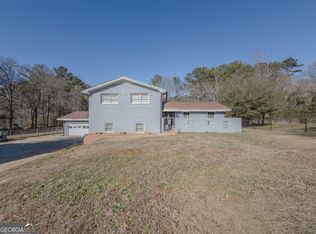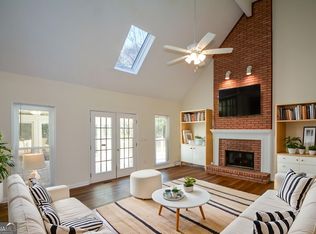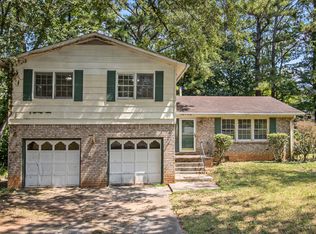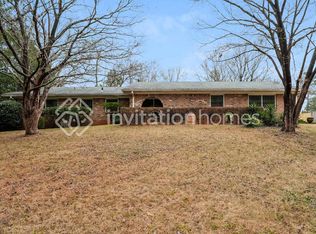Welcome to your dream home! The living room is cozy with a fireplace, perfect for those chilly nights. This property boasts a neutral color paint scheme, creating a calming atmosphere throughout. The kitchen is a chef's delight with a kitchen island, accent backsplash, all stainless steel appliances. The primary bedroom features a spacious walk-in closet, while the primary bathroom is equipped with double sinks for your convenience. A storage shed provides extra space for your need. This home is a must-see! Included 100-Day Home Warranty with buyer activation
Pending
Price cut: $10K (12/18)
$315,000
2957 Hampton Pl, Decatur, GA 30034
3beds
1,912sqft
Est.:
Single Family Residence
Built in 1989
0.3 Acres Lot
$313,100 Zestimate®
$165/sqft
$-- HOA
What's special
- 69 days |
- 279 |
- 1 |
Zillow last checked: 8 hours ago
Listing updated: January 15, 2026 at 02:46pm
Listed by:
Tanya Pickens 404-796-8789,
Opendoor Brokerage,
Lance Stadler 678-866-0311,
Opendoor Brokerage
Source: GAMLS,MLS#: 10651065
Facts & features
Interior
Bedrooms & bathrooms
- Bedrooms: 3
- Bathrooms: 2
- Full bathrooms: 2
- Main level bathrooms: 2
- Main level bedrooms: 3
Rooms
- Room types: Family Room
Kitchen
- Features: Kitchen Island
Heating
- Central
Cooling
- Central Air
Appliances
- Included: Dishwasher, Oven/Range (Combo)
- Laundry: Other
Features
- Other
- Flooring: Laminate, Tile
- Basement: None
- Number of fireplaces: 1
Interior area
- Total structure area: 1,912
- Total interior livable area: 1,912 sqft
- Finished area above ground: 1,912
- Finished area below ground: 0
Property
Parking
- Total spaces: 2
- Parking features: Garage, Attached
- Has attached garage: Yes
Features
- Levels: One
- Stories: 1
Lot
- Size: 0.3 Acres
- Features: None
Details
- Parcel number: 15 093 03 031
Construction
Type & style
- Home type: SingleFamily
- Architectural style: Other
- Property subtype: Single Family Residence
Materials
- Other, Brick
- Foundation: Slab
- Roof: Composition
Condition
- Resale
- New construction: No
- Year built: 1989
Utilities & green energy
- Sewer: Public Sewer
- Water: Public
- Utilities for property: Water Available, Electricity Available, Sewer Available
Community & HOA
Community
- Features: None
- Subdivision: HAMPTON HILLS
HOA
- Has HOA: No
- Services included: None
Location
- Region: Decatur
Financial & listing details
- Price per square foot: $165/sqft
- Tax assessed value: $293,700
- Annual tax amount: $4,755
- Date on market: 12/1/2025
- Cumulative days on market: 69 days
- Listing agreement: Exclusive Agency
- Listing terms: Cash,Conventional,VA Loan
- Electric utility on property: Yes
Estimated market value
$313,100
$297,000 - $329,000
$2,228/mo
Price history
Price history
| Date | Event | Price |
|---|---|---|
| 1/15/2026 | Pending sale | $315,000$165/sqft |
Source: | ||
| 12/18/2025 | Price change | $315,000-3.1%$165/sqft |
Source: | ||
| 12/1/2025 | Listed for sale | $325,000+10.2%$170/sqft |
Source: | ||
| 11/14/2025 | Sold | $295,000-4.8%$154/sqft |
Source: Public Record Report a problem | ||
| 2/11/2022 | Sold | $310,000+12.8%$162/sqft |
Source: | ||
Public tax history
Public tax history
| Year | Property taxes | Tax assessment |
|---|---|---|
| 2025 | $1,135 -8.4% | $117,480 +7.9% |
| 2024 | $1,239 +22.4% | $108,840 +3.5% |
| 2023 | $1,013 -61.4% | $105,120 +32.3% |
Find assessor info on the county website
BuyAbility℠ payment
Est. payment
$1,871/mo
Principal & interest
$1504
Property taxes
$257
Home insurance
$110
Climate risks
Neighborhood: 30034
Nearby schools
GreatSchools rating
- 3/10Rainbow Elementary SchoolGrades: PK-5Distance: 0.6 mi
- 6/10Chapel Hill Middle SchoolGrades: 6-8Distance: 1.5 mi
- 4/10Southwest Dekalb High SchoolGrades: 9-12Distance: 0.5 mi
Schools provided by the listing agent
- Elementary: Rainbow
- Middle: Chapel Hill
- High: Southwest Dekalb
Source: GAMLS. This data may not be complete. We recommend contacting the local school district to confirm school assignments for this home.
Open to renting?
Browse rentals near this home.- Loading
