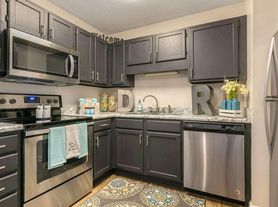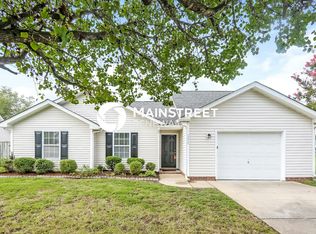Stunning 6 bedroom, 2.5 bathroom corner lot home in High Point's Walnut Creek subdivision will be available on October 1, 2025.
Updated photos will be available soon.
This home is within walking distance of Southwest schools and directly across from the neighborhood pool.
The main level features hardwood floors, freshly painted walls, and a convenient first-floor primary bedroom with a full bath, including a luxurious master bath with a garden tub, separate shower, and a large walk-in closet.
The chef-inspired kitchen is complete with upgraded appliances, granite countertops, a large island, and a cozy breakfast nook. Many updates have been made, including new paint, a new bathroom, new hardwoods, and new carpets.
Upstairs, you will find a bonus room, perfect for family movie nights, along with four additional 4 bedrooms and two bathrooms.
Relax and entertain outdoors with a well-maintained lawn, a new modern deck with a multi-layer patio, a fire pit, and mature trees for privacy. 2 car garage.
To qualify for this property, applicants must have a credit score of 650 or higher, a minimum income of at least three times the monthly rent, and a clean rental history.
The tenant is responsible for lawn care, utilities, and renter's insurance. Pets may be considered with approval and an additional deposit.
This home is offered by Acorn + Oak Triad Property Management. For more information or to schedule a showing, please visit us at triad.
House for rent
$2,695/mo
2957 Maple Branch Dr, High Point, NC 27265
6beds
2,974sqft
Price may not include required fees and charges.
Single family residence
Available now
-- Pets
-- A/C
-- Laundry
-- Parking
-- Heating
What's special
New modern deckBonus roomHardwood floorsMulti-layer patioChef-inspired kitchenFreshly painted wallsSeparate shower
- 13 days |
- -- |
- -- |
Travel times
Renting now? Get $1,000 closer to owning
Unlock a $400 renter bonus, plus up to a $600 savings match when you open a Foyer+ account.
Offers by Foyer; terms for both apply. Details on landing page.
Facts & features
Interior
Bedrooms & bathrooms
- Bedrooms: 6
- Bathrooms: 3
- Full bathrooms: 2
- 1/2 bathrooms: 1
Features
- Walk In Closet
Interior area
- Total interior livable area: 2,974 sqft
Property
Parking
- Details: Contact manager
Features
- Exterior features: Walk In Closet
Details
- Parcel number: 210302
Construction
Type & style
- Home type: SingleFamily
- Property subtype: Single Family Residence
Community & HOA
Location
- Region: High Point
Financial & listing details
- Lease term: Contact For Details
Price history
| Date | Event | Price |
|---|---|---|
| 9/24/2025 | Listed for rent | $2,695$1/sqft |
Source: Zillow Rentals | ||
| 3/24/2021 | Listing removed | -- |
Source: Owner | ||
| 5/30/2018 | Sold | $272,000-2.8%$91/sqft |
Source: Public Record | ||
| 3/5/2018 | Listed for sale | $279,900+7.7%$94/sqft |
Source: Owner | ||
| 12/1/2016 | Listing removed | $259,900$87/sqft |
Source: Keller Williams - Kernersville #788458 | ||

