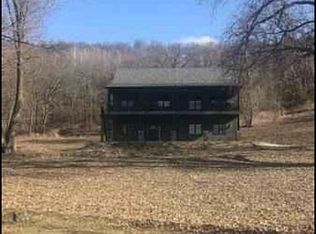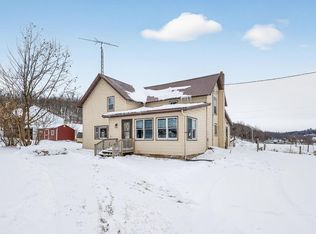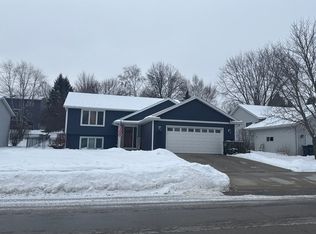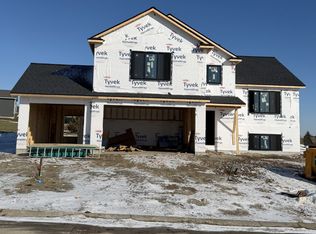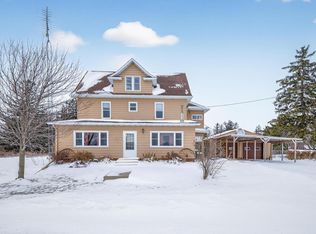15 acres of secluded land offering stunning views of the valley and abundant wildlife. Featuring 3 bedroom, 2 bath, with an additional bedroom available, over sized 2 car attached garage, granite countertops, huge covered porch. Out buildings; 50’x100’ pole shed including 44’x50’ finished area with heat and A/C , loft with game area perfect for basketball or shop. Classic 1920s barn with ready to use horse stalls, a chicken coop, 1920 granary, 1927 carriage shed. Approximately 4.5 acres of fenced pasture. Just minutes from Chatfield, Fillmore, or Wykoff.
Active
$700,000
29572 Morgan Rd, Wykoff, MN 55990
3beds
1,790sqft
Est.:
Single Family Residence
Built in 2020
15 Acres Lot
$-- Zestimate®
$391/sqft
$-- HOA
What's special
Fenced pastureHuge covered porchAbundant wildlifeGranite countertopsSecluded land
- 213 days |
- 981 |
- 33 |
Zillow last checked: 8 hours ago
Listing updated: December 31, 2025 at 01:03pm
Listed by:
Matthew Fowler 507-273-7413,
Fowler Realty
Source: NorthstarMLS as distributed by MLS GRID,MLS#: 6745095
Tour with a local agent
Facts & features
Interior
Bedrooms & bathrooms
- Bedrooms: 3
- Bathrooms: 2
- Full bathrooms: 1
- 3/4 bathrooms: 1
Bedroom
- Level: Upper
- Area: 167.56 Square Feet
- Dimensions: 11.8x14.2
Bedroom 2
- Level: Upper
- Area: 115.64 Square Feet
- Dimensions: 9.8x11.8
Bedroom 3
- Level: Upper
- Area: 103.68 Square Feet
- Dimensions: 9.6x10.8
Family room
- Level: Upper
- Area: 301.76 Square Feet
- Dimensions: 16.4x18.4
Kitchen
- Level: Upper
- Area: 367.2 Square Feet
- Dimensions: 18x20.4
Mud room
- Level: Main
- Area: 265.32 Square Feet
- Dimensions: 19.8x13.4
Heating
- Forced Air
Cooling
- Central Air
Appliances
- Included: Air-To-Air Exchanger, Dishwasher, Dryer, Gas Water Heater, Microwave, Range, Refrigerator, Stainless Steel Appliance(s), Washer, Water Softener Owned
- Laundry: Electric Dryer Hookup, Upper Level, Washer Hookup
Features
- Basement: None
- Number of fireplaces: 1
- Fireplace features: Gas
Interior area
- Total structure area: 1,790
- Total interior livable area: 1,790 sqft
- Finished area above ground: 1,790
- Finished area below ground: 0
Property
Parking
- Total spaces: 2
- Parking features: Attached, Gravel, Garage, Garage Door Opener, Heated Garage
- Attached garage spaces: 2
- Has uncovered spaces: Yes
- Details: Garage Dimensions (23x26)
Accessibility
- Accessibility features: None
Features
- Levels: Two
- Stories: 2
- Patio & porch: Covered, Deck, Front Porch, Porch
Lot
- Size: 15 Acres
- Features: Suitable for Horses, Tree Coverage - Heavy
Details
- Additional structures: Barn(s), Granary, Shed(s), Pole Building, Storage Shed
- Foundation area: 588
- Parcel number: 310224020
- Zoning description: Agriculture
- Other equipment: Fuel Tank - Rented
Construction
Type & style
- Home type: SingleFamily
- Property subtype: Single Family Residence
Materials
- Frame
- Roof: Age 8 Years or Less
Condition
- New construction: No
- Year built: 2020
Utilities & green energy
- Gas: Propane
- Sewer: Septic System Compliant - Yes
- Water: Well
Community & HOA
HOA
- Has HOA: No
Location
- Region: Wykoff
Financial & listing details
- Price per square foot: $391/sqft
- Tax assessed value: $622,000
- Annual tax amount: $4,488
- Date on market: 6/25/2025
- Cumulative days on market: 234 days
- Road surface type: Unimproved
Estimated market value
Not available
Estimated sales range
Not available
Not available
Price history
Price history
| Date | Event | Price |
|---|---|---|
| 6/25/2025 | Price change | $700,000-3.4%$391/sqft |
Source: | ||
| 5/30/2025 | Price change | $725,000-3.3%$405/sqft |
Source: | ||
| 5/19/2025 | Listed for sale | $750,000+13.6%$419/sqft |
Source: | ||
| 2/18/2022 | Sold | $660,000+3.6%$369/sqft |
Source: | ||
| 1/10/2022 | Pending sale | $637,000$356/sqft |
Source: | ||
Public tax history
Public tax history
| Year | Property taxes | Tax assessment |
|---|---|---|
| 2024 | $3,780 +13.3% | $622,000 +19.8% |
| 2023 | $3,336 -10% | $519,300 +25.1% |
| 2022 | $3,706 | $415,200 -8.4% |
Find assessor info on the county website
BuyAbility℠ payment
Est. payment
$4,134/mo
Principal & interest
$3335
Property taxes
$554
Home insurance
$245
Climate risks
Neighborhood: 55990
Nearby schools
GreatSchools rating
- 7/10Chatfield Elementary SchoolGrades: PK-6Distance: 5.4 mi
- 8/10Chatfield SecondaryGrades: 7-12Distance: 5.2 mi
