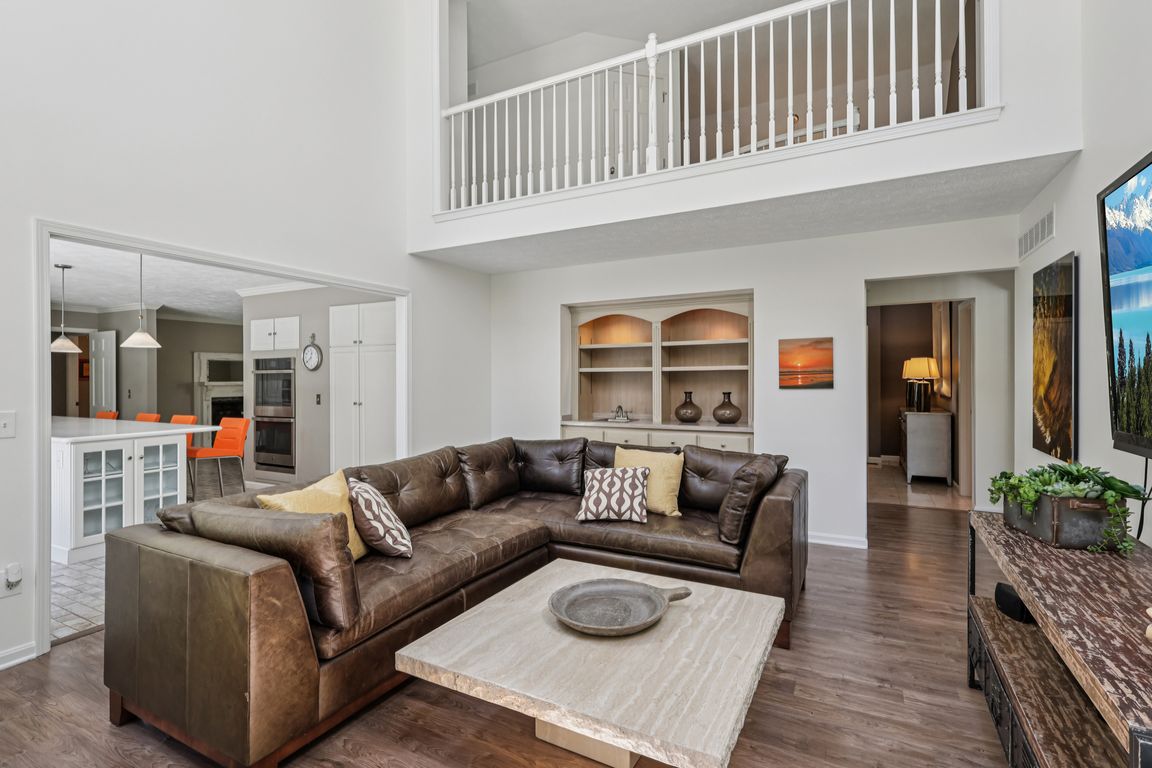
Under contractPrice cut: $125K (8/18)
$1,125,000
4beds
4,797sqft
29579 Devonshire Oval, Westlake, OH 44145
4beds
4,797sqft
Single family residence
Built in 1991
0.70 Acres
2 Attached garage spaces
$235 price/sqft
$400 annually HOA fee
What's special
In-ground poolPrivate rear deckFinished basementRecreation roomWood deckMaster suiteMaster bath
Custom built, one owner Colonial style home w/ 4 bedrooms (first floor master suite), 6 total baths (3 full, 3 half), full, finished basement and in-ground pool in Devonshire Estates! With nearly 4800 total sq/ft (including 1347 lower level) w/ many upgrades and recent updates featuring a 21x14 eat-in kitchen w/ ...
- 77 days |
- 1,236 |
- 23 |
Source: MLS Now,MLS#: 5142398Originating MLS: Akron Cleveland Association of REALTORS
Travel times
Outdoor
Kitchen
Family Room
Basement (Finished)
Living Room
Dining Room
Zillow last checked: 7 hours ago
Listing updated: September 30, 2025 at 01:05pm
Listed by:
John Caristo 216-319-5864 JOHNCARISTO@HOWARDHANNA.COM,
Howard Hanna
Source: MLS Now,MLS#: 5142398Originating MLS: Akron Cleveland Association of REALTORS
Facts & features
Interior
Bedrooms & bathrooms
- Bedrooms: 4
- Bathrooms: 6
- Full bathrooms: 3
- 1/2 bathrooms: 3
- Main level bathrooms: 3
- Main level bedrooms: 1
Primary bedroom
- Description: Flooring: Luxury Vinyl Tile
- Level: First
- Dimensions: 17 x 16
Bedroom
- Description: Flooring: Carpet
- Level: Second
- Dimensions: 12 x 11
Bedroom
- Description: Flooring: Carpet
- Level: Second
- Dimensions: 11 x 10
Bedroom
- Description: Flooring: Carpet
- Level: Second
- Dimensions: 13 x 12
Primary bathroom
- Description: Flooring: Ceramic Tile
- Level: First
- Dimensions: 10 x 8
Bathroom
- Description: Flooring: Ceramic Tile
- Level: Second
- Dimensions: 9 x 7
Bonus room
- Description: Flooring: Carpet
- Level: Lower
- Dimensions: 11 x 10
Dining room
- Description: Flooring: Ceramic Tile
- Features: Fireplace
- Level: First
- Dimensions: 12 x 11
Eat in kitchen
- Description: Flooring: Ceramic Tile
- Level: First
- Dimensions: 21 x 14
Entry foyer
- Description: Flooring: Luxury Vinyl Tile
- Level: First
- Dimensions: 11 x 9
Family room
- Description: Flooring: Luxury Vinyl Tile
- Level: First
- Dimensions: 19 x 15
Laundry
- Description: Flooring: Ceramic Tile
- Level: First
- Dimensions: 9 x 7
Library
- Description: Flooring: Carpet
- Level: Second
- Dimensions: 16 x 14
Living room
- Description: Flooring: Luxury Vinyl Tile
- Features: Bookcases, Built-in Features, Cathedral Ceiling(s), Fireplace
- Level: First
- Dimensions: 20 x 13
Recreation
- Description: Flooring: Carpet
- Level: Lower
- Dimensions: 36 x 14
Utility room
- Level: Lower
- Dimensions: 9 x 7
Heating
- Forced Air, Gas
Cooling
- Central Air
Appliances
- Included: Built-In Oven, Cooktop, Dryer, Dishwasher, Disposal, Microwave, Refrigerator, Washer
- Laundry: Main Level
Features
- Bookcases, Built-in Features, Ceiling Fan(s), Crown Molding, Cathedral Ceiling(s), Double Vanity
- Windows: Blinds, Bay Window(s), Skylight(s)
- Basement: Crawl Space,Full,Finished,Sump Pump
- Number of fireplaces: 2
- Fireplace features: Dining Room, Gas, Living Room
Interior area
- Total structure area: 4,797
- Total interior livable area: 4,797 sqft
- Finished area above ground: 3,450
- Finished area below ground: 1,347
Video & virtual tour
Property
Parking
- Parking features: Attached, Garage, Garage Door Opener
- Attached garage spaces: 2
Features
- Levels: Two
- Stories: 2
- Patio & porch: Deck, Wrap Around
- Exterior features: Gas Grill, Sprinkler/Irrigation, Lighting, Outdoor Grill, Private Yard
- Has private pool: Yes
- Pool features: Gas Heat, Heated, In Ground, Outdoor Pool, Pool Cover
- Fencing: Full,Gate,Wood
Lot
- Size: 0.7 Acres
- Features: Landscaped, Wooded
Details
- Parcel number: 21626043
Construction
Type & style
- Home type: SingleFamily
- Architectural style: Colonial
- Property subtype: Single Family Residence
Materials
- Brick, Wood Siding
- Foundation: Block
- Roof: Asphalt,Fiberglass
Condition
- Updated/Remodeled
- Year built: 1991
Utilities & green energy
- Sewer: Public Sewer
- Water: Public
Community & HOA
Community
- Features: Fitness Center, Medical Service, Playground, Shopping
- Security: Smoke Detector(s)
- Subdivision: Devonshire Estates
HOA
- Has HOA: Yes
- Services included: Association Management, Insurance
- HOA fee: $400 annually
- HOA name: Devonshire Estates
Location
- Region: Westlake
Financial & listing details
- Price per square foot: $235/sqft
- Tax assessed value: $582,200
- Annual tax amount: $10,076
- Date on market: 7/23/2025
- Listing agreement: Exclusive Right To Sell
- Listing terms: Cash,Conventional,FHA,VA Loan