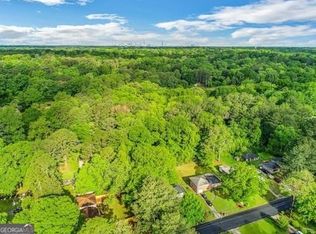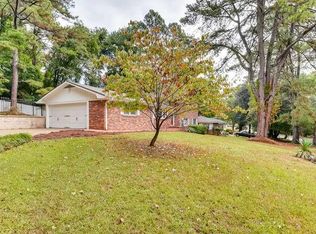Location!Location!Location!Elegant designer renovated 4sided 4B 2B brick home near East Lake set on oversized sunlit corner private lot.Great curb appeal!Exceptional designer Knotty Aldar Andes wood front door.Gorgeous Designer home boosts plenty of room for entertaining.Gleaming refinished hardwoods, tiled floors, custom designer upgrade finishes.Perfect for possible home office as one could convert downstairs bedroom into office with separate Family room into waiting room area with own entrance.Gorgeous Open Plan Designer home is perfect for entertaining while listening to birds singing in this quiet neighborhd yard.Boosting bright open concept living space with gleaming refinished original hardwoods.Adorned with walls of new windows and wonderful natural light thru out home.Choice of Master on Main or Master upstairs with breathtaking ensuite tiled showers with frameless glass enclosures.Elegant Greatroom and Diningroom overlooking beautifully landscaped front yard.Exquisite spacious tiled kitchen boosts Granite counters, modern backsplash, Stainless Steel Appliances and separate keeping room/EatIn Room with sliding door overlooking landscaped backyard. Gorgeous large separate Family Room with sliding door overlooking landscaped fenced in backyard.Newly interior and exterior paint.Generously sized bedrooms with hardwood floors.State of the art Designer lighting fixtures.Ideal for possibly working from home or Entertaining! New gutters, mailbox, entrance stairs and backyard fencing.Sep storage room off carport.You won't find a quaint home like this in the area again!Incredible value!Easy access to 285 and I 20.Minutes to East Lake area , Downtown, Airport. You won't find more space or Designer style for your money anywhere! Make this your Dream home! Won't last long!
This property is off market, which means it's not currently listed for sale or rent on Zillow. This may be different from what's available on other websites or public sources.

