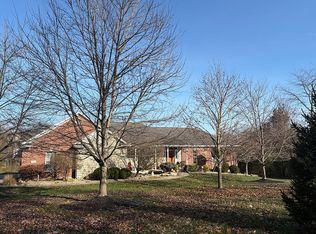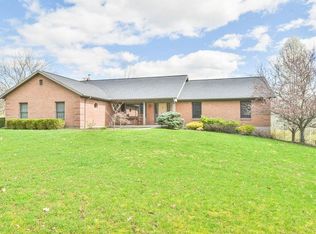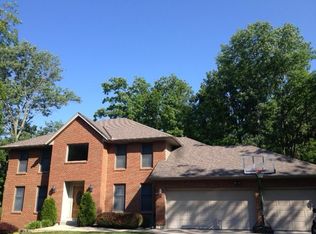Sold for $510,000
$510,000
2958 Layhigh Rd, Hamilton, OH 45013
3beds
2,656sqft
Single Family Residence
Built in 1998
2.01 Acres Lot
$514,800 Zestimate®
$192/sqft
$2,885 Estimated rent
Home value
$514,800
$489,000 - $546,000
$2,885/mo
Zestimate® history
Loading...
Owner options
Explore your selling options
What's special
All-brick ranch situated on 2 beautifully groomed acres with an oversized 3-car garage! This well-maintained 3 bedroom, 3 full bath home offers spacious living inside and out. The updated eat-in kitchen includes solid surface countertops, stainless steel appliances, and a pantry for ample storage. Enjoy meals in the formal dining room featuring a stunning bay window with scenic views. The inviting living room is anchored by a cozy brick fireplace, perfect for relaxing evenings. Neutral ceramic tile in all bathrooms. The finished lower level adds flexible living space with a bonus room, wet bar, family room, game area, and walkout access ideal for entertaining! Covered front and rear porches provide peaceful outdoor spots, complemented by a retractable awning, storage shed, and garden area. A wonderful blend of comfort, functionality, and charm in a serene setting! Sellers are reviewing offers on 7/3 at 10am, submit highest and best. Sellers reserve the right to accept an offer prior.
Zillow last checked: 8 hours ago
Listing updated: July 30, 2025 at 10:07am
Listed by:
Joan M. Lane-Isbell 513-325-8547,
Coldwell Banker Realty 513-922-9400,
Ashley S Enneking 513-907-2606,
Coldwell Banker Realty
Bought with:
Anne V Bedinghaus, 2003009373
Coldwell Banker Realty
Source: Cincy MLS,MLS#: 1845647 Originating MLS: Cincinnati Area Multiple Listing Service
Originating MLS: Cincinnati Area Multiple Listing Service

Facts & features
Interior
Bedrooms & bathrooms
- Bedrooms: 3
- Bathrooms: 3
- Full bathrooms: 3
Primary bedroom
- Features: Bath Adjoins, Walk-In Closet(s), Wall-to-Wall Carpet
- Level: First
- Area: 210
- Dimensions: 14 x 15
Bedroom 2
- Level: First
- Area: 120
- Dimensions: 12 x 10
Bedroom 3
- Level: First
- Area: 120
- Dimensions: 12 x 10
Bedroom 4
- Area: 0
- Dimensions: 0 x 0
Bedroom 5
- Area: 0
- Dimensions: 0 x 0
Primary bathroom
- Features: Shower, Tile Floor, Double Vanity, Jetted Tub
Bathroom 1
- Features: Full
- Level: First
Bathroom 2
- Features: Full
- Level: First
Bathroom 3
- Features: Full
- Level: Lower
Dining room
- Features: Chair Rail, Laminate Floor, Chandelier
- Level: First
- Area: 143
- Dimensions: 13 x 11
Family room
- Features: Walkout, Wall-to-Wall Carpet, Wet Bar
- Area: 390
- Dimensions: 30 x 13
Kitchen
- Features: Pantry, Eat-in Kitchen, Tile Floor, Wood Cabinets
- Area: 132
- Dimensions: 12 x 11
Living room
- Features: Fireplace
- Area: 266
- Dimensions: 19 x 14
Office
- Area: 0
- Dimensions: 0 x 0
Heating
- Forced Air, Heat Pump
Cooling
- Central Air
Appliances
- Included: Dishwasher, Double Oven, Dryer, Electric Cooktop, Microwave, Refrigerator, Washer, Electric Water Heater
Features
- Natural Woodwork, Ceiling Fan(s), Recessed Lighting
- Doors: Multi Panel Doors
- Windows: Vinyl, Wood Frames, Insulated Windows
- Basement: Full,Partially Finished,Concrete,Walk-Out Access,WW Carpet
- Attic: Storage
- Number of fireplaces: 1
- Fireplace features: Brick, Wood Burning, Living Room
Interior area
- Total structure area: 2,656
- Total interior livable area: 2,656 sqft
Property
Parking
- Total spaces: 3
- Parking features: Driveway
- Attached garage spaces: 3
- Has uncovered spaces: Yes
Features
- Levels: One
- Stories: 1
- Patio & porch: Covered Deck/Patio, Porch
- Has view: Yes
- View description: Valley, Trees/Woods
Lot
- Size: 2.01 Acres
- Dimensions: 197 x 716
- Features: 1 to 4.9 Acres
Details
- Additional structures: Shed(s)
- Parcel number: K4610020000055
- Zoning description: Residential
Construction
Type & style
- Home type: SingleFamily
- Architectural style: Ranch
- Property subtype: Single Family Residence
Materials
- Brick
- Foundation: Concrete Perimeter
- Roof: Shingle
Condition
- New construction: No
- Year built: 1998
Utilities & green energy
- Electric: 220 Volts
- Gas: None
- Sewer: Septic Tank
- Water: Public
Community & neighborhood
Location
- Region: Hamilton
HOA & financial
HOA
- Has HOA: No
Other
Other facts
- Listing terms: No Special Financing,Conventional
Price history
| Date | Event | Price |
|---|---|---|
| 7/30/2025 | Sold | $510,000+4.1%$192/sqft |
Source: | ||
| 7/5/2025 | Pending sale | $489,900$184/sqft |
Source: | ||
| 7/1/2025 | Listed for sale | $489,900+75%$184/sqft |
Source: | ||
| 9/27/2010 | Sold | $280,000$105/sqft |
Source: | ||
Public tax history
| Year | Property taxes | Tax assessment |
|---|---|---|
| 2024 | $5,455 +0.5% | $149,610 |
| 2023 | $5,428 +34.9% | $149,610 +44.6% |
| 2022 | $4,024 +4.5% | $103,480 |
Find assessor info on the county website
Neighborhood: 45013
Nearby schools
GreatSchools rating
- 10/10Morgan Elementary SchoolGrades: PK-3Distance: 3.3 mi
- 7/10Ross Middle SchoolGrades: 6-8Distance: 2.7 mi
- 7/10Ross High SchoolGrades: 9-12Distance: 2.7 mi
Get a cash offer in 3 minutes
Find out how much your home could sell for in as little as 3 minutes with a no-obligation cash offer.
Estimated market value$514,800
Get a cash offer in 3 minutes
Find out how much your home could sell for in as little as 3 minutes with a no-obligation cash offer.
Estimated market value
$514,800


