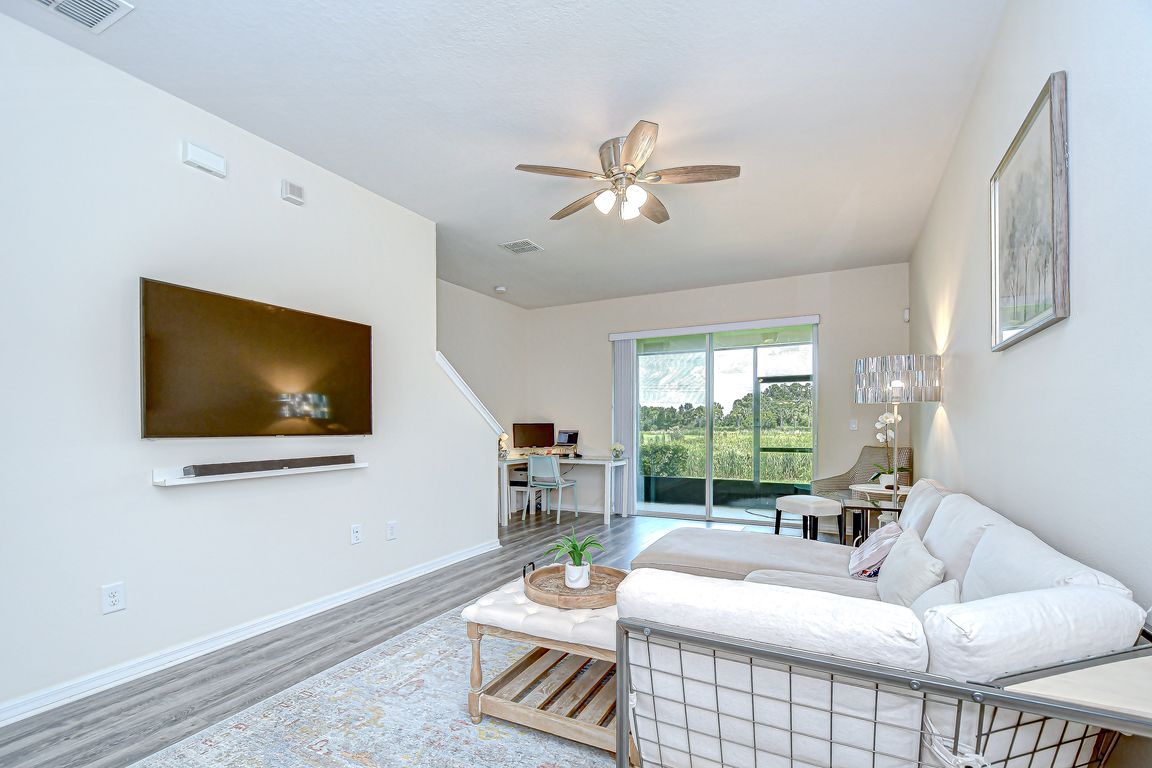
For salePrice cut: $10K (9/10)
$259,000
3beds
1,536sqft
10822 Verawood Dr, Riverview, FL 33579
3beds
1,536sqft
Townhouse
Built in 2018
1,628 sqft
1 Attached garage space
$169 price/sqft
$286 monthly HOA fee
What's special
Spacious bedroomsPeaceful pond viewThree sparkling poolsWater softener systemBeautiful waterproof vinyl flooringScreened back porchStainless appliances
Experience the perfect blend of luxury and tranquility in the exclusive gated community of Lucaya Lake Club Townhomes. This sought-after neighborhood offers access to resort-style amenities, including three sparkling pools—one just steps away—plus a zero-entry pool, state-of-the-art fitness center, expansive clubhouse, splash park, playgrounds, and a dock for your favorite watercraft ...
- 21 days
- on Zillow |
- 898 |
- 20 |
Source: Stellar MLS,MLS#: TB8369361 Originating MLS: Suncoast Tampa
Originating MLS: Suncoast Tampa
Travel times
Living Room
Kitchen
Primary Bedroom
Zillow last checked: 7 hours ago
Listing updated: September 10, 2025 at 01:50pm
Listing Provided by:
Brenda Wade 813-655-5333,
SIGNATURE REALTY ASSOCIATES 813-689-3115
Source: Stellar MLS,MLS#: TB8369361 Originating MLS: Suncoast Tampa
Originating MLS: Suncoast Tampa

Facts & features
Interior
Bedrooms & bathrooms
- Bedrooms: 3
- Bathrooms: 3
- Full bathrooms: 2
- 1/2 bathrooms: 1
Rooms
- Room types: Great Room, Utility Room
Primary bedroom
- Features: Dual Sinks, En Suite Bathroom, Walk-In Closet(s)
- Level: Second
- Area: 240 Square Feet
- Dimensions: 15x16
Bedroom 2
- Features: Built-in Closet
- Level: Second
- Area: 121 Square Feet
- Dimensions: 11x11
Bedroom 3
- Features: Built-in Closet
- Level: Second
- Area: 121 Square Feet
- Dimensions: 11x11
Great room
- Level: First
- Area: 288 Square Feet
- Dimensions: 12x24
Kitchen
- Level: First
- Area: 143 Square Feet
- Dimensions: 11x13
Heating
- Central, Electric
Cooling
- Central Air
Appliances
- Included: Dishwasher, Disposal, Dryer, Electric Water Heater, Microwave, Range, Washer, Water Softener
- Laundry: Laundry Closet, Upper Level
Features
- Eating Space In Kitchen, High Ceilings, Kitchen/Family Room Combo, PrimaryBedroom Upstairs, Solid Surface Counters, Stone Counters, Walk-In Closet(s)
- Flooring: Carpet, Tile, Vinyl
- Has fireplace: No
Interior area
- Total structure area: 1,936
- Total interior livable area: 1,536 sqft
Property
Parking
- Total spaces: 1
- Parking features: Driveway, Garage Door Opener, Off Street
- Attached garage spaces: 1
- Has uncovered spaces: Yes
Features
- Levels: Two
- Stories: 2
- Patio & porch: Covered, Rear Porch, Screened
- Exterior features: Sidewalk
Lot
- Size: 1,628 Square Feet
- Features: Level, Sidewalk
- Residential vegetation: Mature Landscaping
Details
- Parcel number: U053120B1N00000000029.0
- Zoning: PD
- Special conditions: None
Construction
Type & style
- Home type: Townhouse
- Architectural style: Contemporary
- Property subtype: Townhouse
Materials
- Block, Stucco, Wood Frame
- Foundation: Slab
- Roof: Shingle
Condition
- New construction: No
- Year built: 2018
Utilities & green energy
- Sewer: Public Sewer
- Water: Public
- Utilities for property: Cable Available, Electricity Available, Electricity Connected, Phone Available, Public, Sewer Available, Sewer Connected, Underground Utilities, Water Available, Water Connected
Community & HOA
Community
- Features: Deed Restrictions, Fitness Center, Park, Pool
- Security: Gated Community, Security Gate, Smoke Detector(s)
- Subdivision: LUCAYA LAKE CLUB TWNHMS
HOA
- Has HOA: Yes
- Amenities included: Clubhouse, Fitness Center, Gated, Maintenance, Pool
- Services included: Community Pool, Maintenance Grounds, Pool Maintenance
- HOA fee: $286 monthly
- HOA name: Janeen Mclean
- HOA phone: 727-573-9300
- Pet fee: $0 monthly
Location
- Region: Riverview
Financial & listing details
- Price per square foot: $169/sqft
- Tax assessed value: $229,131
- Annual tax amount: $5,925
- Date on market: 4/8/2025
- Listing terms: Cash,Conventional,FHA,VA Loan
- Ownership: Fee Simple
- Total actual rent: 0
- Electric utility on property: Yes
- Road surface type: Asphalt