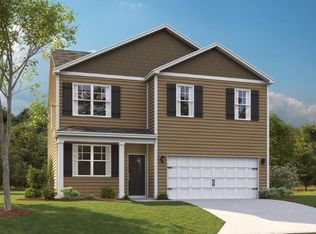Sold for $335,005 on 09/29/23
$335,005
2959 Berna Way, Morristown, TN 37814
5beds
2,618sqft
Single Family Residence, Residential
Built in 2023
0.25 Acres Lot
$371,500 Zestimate®
$128/sqft
$2,679 Estimated rent
Home value
$371,500
$353,000 - $390,000
$2,679/mo
Zestimate® history
Loading...
Owner options
Explore your selling options
What's special
Taxes are estimated, buyer to confirm all information. Builder warranty included.
Welcome to the Salem floorplan, available at Blossom Springs in Morristown. This is one of
our more popular floorplans. The main floor features a formal dining, laundry, and powder room. The
kitchen and living areas are open concept. The kitchen also features a breakfast nook, pantry, and an
island with countertop seating. The breakfast nook overlooks a patio. This space is perfect for
entertaining. Additionally, the primary bedroom is on the main floor. It features a walk-in closet and a
private bathroom. Upstairs are three additional bedrooms with walk-in closets. The bedrooms share a full
bathroom. There is also an additional owner's suite upstairs on this home. So many options on this one! Contact
us about the Salem today! *Disclaimer
Zillow last checked: 8 hours ago
Listing updated: August 27, 2024 at 04:05am
Listed by:
Carol Ann Ann Rivera,
D.R. Horton
Bought with:
D.R. Horton
Source: Lakeway Area AOR,MLS#: 700346
Facts & features
Interior
Bedrooms & bathrooms
- Bedrooms: 5
- Bathrooms: 4
- Full bathrooms: 3
- 1/2 bathrooms: 1
- Main level bathrooms: 2
- Main level bedrooms: 1
Heating
- Central, Fireplace Insert
Cooling
- Ceiling Fan(s), Central Air
Appliances
- Included: Dishwasher, Electric Oven, Free-Standing Gas Range, Microwave, Plumbed For Ice Maker, Self Cleaning Oven, Stainless Steel Appliance(s), Tankless Water Heater
- Laundry: Inside, Laundry Room, Main Level
Features
- Ceiling Fan(s), Double Vanity, Granite Counters, High Speed Internet, Kitchen Island, Open Floorplan, Pantry, Master Downstairs, Smart Home, Storage, Walk-In Closet(s)
- Flooring: Carpet, Laminate, Luxury Vinyl
- Windows: Double Pane Windows, Vinyl Frames, Window Coverings
- Has basement: No
- Number of fireplaces: 1
- Fireplace features: Family Room
Interior area
- Total interior livable area: 2,618 sqft
- Finished area above ground: 2,618
- Finished area below ground: 0
Property
Parking
- Total spaces: 4
- Parking features: Attached, Driveway, Garage, Garage Door Opener
- Attached garage spaces: 2
Features
- Levels: Two
- Stories: 2
- Exterior features: Smart Lock(s)
- Fencing: None
Lot
- Size: 0.25 Acres
- Dimensions: 116 x 90
- Features: Back Yard, Corner Lot, Landscaped
Details
- Parcel number: 1
Construction
Type & style
- Home type: SingleFamily
- Architectural style: Traditional
- Property subtype: Single Family Residence, Residential
Materials
- Board & Batten Siding, Stone Veneer, Vinyl Siding
- Foundation: Slab
- Roof: Asphalt,Composition
Condition
- New Construction,Under Construction
- New construction: Yes
- Year built: 2023
- Major remodel year: 2023
Details
- Warranty included: Yes
Utilities & green energy
- Electric: Underground
- Sewer: Public Sewer
Community & neighborhood
Community
- Community features: Sidewalks
Location
- Region: Morristown
- Subdivision: Blossom Springs
HOA & financial
HOA
- Has HOA: Yes
- HOA fee: $400 annually
- Amenities included: Management
- Services included: Other
- Association name: HOA Management, Inc.
Price history
| Date | Event | Price |
|---|---|---|
| 9/29/2023 | Sold | $335,005-0.3%$128/sqft |
Source: | ||
| 9/4/2023 | Pending sale | $336,005$128/sqft |
Source: | ||
| 6/29/2023 | Listed for sale | $336,005$128/sqft |
Source: | ||
Public tax history
Tax history is unavailable.
Neighborhood: 37814
Nearby schools
GreatSchools rating
- 6/10John Hay Elementary SchoolGrades: K-5Distance: 0.3 mi
- 4/10Meadowview Middle SchoolGrades: 6-8Distance: 1 mi
- 5/10Morristown East High SchoolGrades: 9-12Distance: 2.1 mi
Schools provided by the listing agent
- Elementary: John Hay
- Middle: Meadowview
- High: East
Source: Lakeway Area AOR. This data may not be complete. We recommend contacting the local school district to confirm school assignments for this home.

Get pre-qualified for a loan
At Zillow Home Loans, we can pre-qualify you in as little as 5 minutes with no impact to your credit score.An equal housing lender. NMLS #10287.
