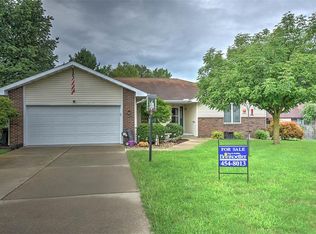Very Motivated Sellers! Lovely brick ranch in a quiet court south of Decatur. This home has great open spaces and with your special attention makes a great place to live. Family room has laminate flooring and a brick gas fireplace. Back patio off the family room offers some privacy for outdoor gatherings. Large open kitchen with appliances. Meridian schools. Furnace and A/C were replaced 13 months ago.
This property is off market, which means it's not currently listed for sale or rent on Zillow. This may be different from what's available on other websites or public sources.
