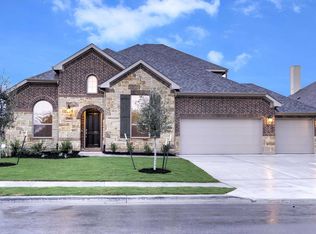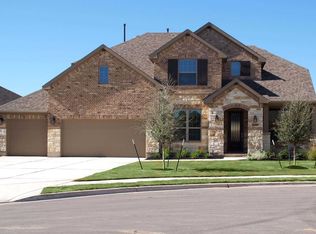Open concept 2 story w/ lots of natural light. Spacious lot w/ private backyard. Custom patio w/ fire pit ideal for entertaining. Wood floors in main living areas, formal dining room w/ wooden beams, master bedroom down & a bedroom/office flex space off entry. Kitchen looks out to family room, built-in cabinets/entertainment nook & gas burning fireplace w/ stone surround & mantle. Tons of storage in mud/laundry room w/ built-in cubbies, cabinets, draws & hooks. Spacious game room upstairs.
This property is off market, which means it's not currently listed for sale or rent on Zillow. This may be different from what's available on other websites or public sources.

