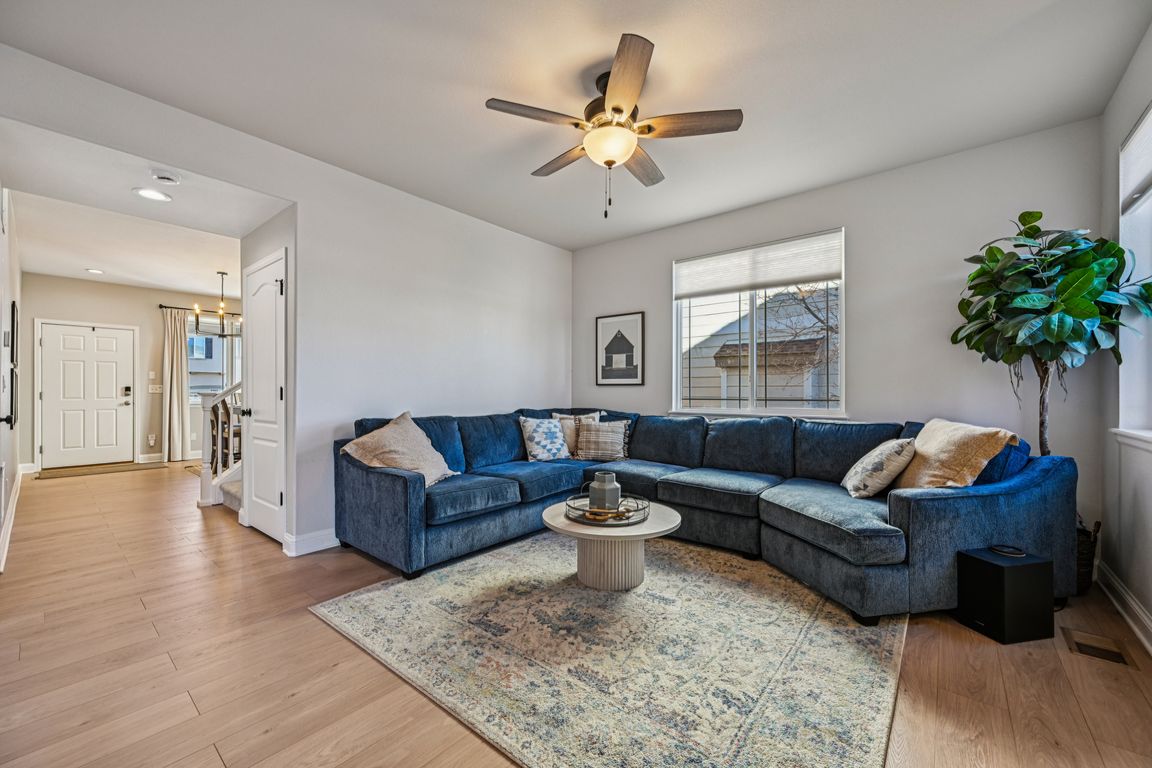
For salePrice cut: $20.1K (10/17)
$664,900
4beds
3,245sqft
2959 Night Song Way, Castle Rock, CO 80109
4beds
3,245sqft
Single family residence
Built in 2009
5,227 sqft
2 Attached garage spaces
$205 price/sqft
$259 quarterly HOA fee
What's special
EXCITING NEW PRICE! This 4 bedroom, 2.5 bath home has all the updates, all the style, and unbeatable value for the Meadows neighborhood. The main level showcases durable LVP flooring, fresh paint, and new light fixtures, creating a warm connection between living and entertaining spaces.The kitchen is the true centerpiece with ...
- 67 days |
- 1,319 |
- 95 |
Source: REcolorado,MLS#: 2499312
Travel times
Living Room
Kitchen
Primary Bedroom
Zillow last checked: 8 hours ago
Listing updated: November 10, 2025 at 04:03pm
Listed by:
Travis Wilcox 720-499-5050 travis@risehomesco.com,
RISE Real Estate
Source: REcolorado,MLS#: 2499312
Facts & features
Interior
Bedrooms & bathrooms
- Bedrooms: 4
- Bathrooms: 3
- Full bathrooms: 2
- 1/2 bathrooms: 1
- Main level bathrooms: 1
Bedroom
- Level: Upper
Bedroom
- Level: Upper
Bedroom
- Description: Large And Spacious Primary Suite
- Features: Primary Suite
- Level: Upper
Bedroom
- Level: Upper
Bathroom
- Level: Main
Bathroom
- Level: Upper
Bathroom
- Features: En Suite Bathroom
- Level: Upper
Family room
- Level: Main
Kitchen
- Description: Newer Bosch Connected Appliances And Quartz Counters
- Level: Main
Laundry
- Level: Main
Living room
- Level: Main
Living room
- Level: Basement
Heating
- Electric, Forced Air
Cooling
- Central Air
Appliances
- Included: Bar Fridge, Convection Oven, Dishwasher, Disposal, Gas Water Heater, Humidifier, Microwave, Oven, Range, Refrigerator, Self Cleaning Oven, Warming Drawer
- Laundry: Laundry Closet
Features
- Ceiling Fan(s), Five Piece Bath, High Ceilings, High Speed Internet, Open Floorplan, Primary Suite, Quartz Counters, Smart Thermostat, Smoke Free, Walk-In Closet(s), Wet Bar, Wired for Data
- Windows: Double Pane Windows
- Basement: Bath/Stubbed,Finished,Full,Sump Pump
- Number of fireplaces: 1
- Fireplace features: Family Room, Gas
Interior area
- Total structure area: 3,245
- Total interior livable area: 3,245 sqft
- Finished area above ground: 2,273
- Finished area below ground: 872
Video & virtual tour
Property
Parking
- Total spaces: 2
- Parking features: Concrete, Dry Walled, Heated Garage, Insulated Garage, Lighted, Storage
- Attached garage spaces: 2
Features
- Levels: Two
- Stories: 2
- Entry location: Ground
- Patio & porch: Front Porch
- Exterior features: Private Yard, Rain Gutters
- Fencing: Full
Lot
- Size: 5,227 Square Feet
- Features: Landscaped, Level, Many Trees, Sprinklers In Front, Sprinklers In Rear
Details
- Parcel number: R0461535
- Special conditions: Standard
Construction
Type & style
- Home type: SingleFamily
- Architectural style: Traditional
- Property subtype: Single Family Residence
Materials
- Frame, Stone
- Foundation: Slab
- Roof: Composition
Condition
- Updated/Remodeled
- Year built: 2009
Utilities & green energy
- Electric: 220 Volts in Garage
- Sewer: Public Sewer
- Water: Public
- Utilities for property: Cable Available, Electricity Connected, Natural Gas Connected
Community & HOA
Community
- Security: Carbon Monoxide Detector(s), Smoke Detector(s)
- Subdivision: The Meadows
HOA
- Has HOA: Yes
- Amenities included: Clubhouse, Park, Playground, Pool, Tennis Court(s), Trail(s)
- Services included: Maintenance Grounds, Recycling, Trash
- HOA fee: $259 quarterly
- HOA name: Meadows Neighborhood Company
- HOA phone: 303-814-2358
Location
- Region: Castle Rock
Financial & listing details
- Price per square foot: $205/sqft
- Tax assessed value: $656,815
- Annual tax amount: $4,205
- Date on market: 9/20/2025
- Listing terms: 1031 Exchange,Cash,Conventional,FHA,Assumable,VA Loan
- Exclusions: All Mounted Tv's, Window Drapes, Vivint Security System And Video Doorbell, Basement Stand-Up Freezer, Garage Fridge, Washer And Dryer, And Sellers' Personal Property.
- Ownership: Individual
- Electric utility on property: Yes
- Road surface type: Paved