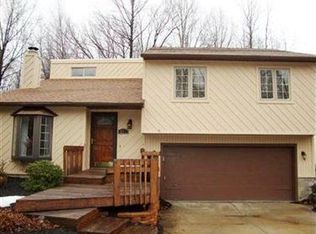Sold for $277,275
$277,275
2959 Reeves Rd, Willoughby, OH 44094
3beds
1,724sqft
Single Family Residence
Built in 1982
8,668.44 Square Feet Lot
$291,800 Zestimate®
$161/sqft
$2,055 Estimated rent
Home value
$291,800
$257,000 - $333,000
$2,055/mo
Zestimate® history
Loading...
Owner options
Explore your selling options
What's special
One floor living at its finest! This Ranch style home featuring an open floor plan, park like setting, and a two car attached garage is a must see. Living room with vaulted ceiling providing an open and airy feeling opens to the dining room which boasts a cozy stone wood-burning fireplace, perfect for gathering with family and friends. The kitchen is open to the living room and dining room, ideal for cooking and entertaining. All appliances included. The three bedrooms are all of ample size and share a full bathroom. Retreat to the lower level to find a finished rec room, office, and play area, offering additional living space and storage. The basement also has an unfinished side for storage and laundry - washer and dryer are included. The slider off of the dining room leads to a large deck and great outdoor space and has a fenced in yard. The two car garage has cabinets for extra storage. This home is close to the freeway for easy commuting, as well as the Chagrin River park, and downtown Willoughby for leisure and entertainment. A great place to call home. Furnace and A/C new in 2023.
Zillow last checked: 8 hours ago
Listing updated: November 05, 2024 at 07:34am
Listing Provided by:
Gregory P Gilson greggilson@remax.net440-537-3701,
RE/MAX Results
Bought with:
Nicholas R Papas, 2019004219
Keller Williams Chervenic Rlty
Source: MLS Now,MLS#: 5071819 Originating MLS: Lake Geauga Area Association of REALTORS
Originating MLS: Lake Geauga Area Association of REALTORS
Facts & features
Interior
Bedrooms & bathrooms
- Bedrooms: 3
- Bathrooms: 2
- Full bathrooms: 2
- Main level bathrooms: 1
- Main level bedrooms: 3
Primary bedroom
- Description: Flooring: Carpet
- Level: First
- Dimensions: 12 x 11
Bedroom
- Description: Flooring: Carpet
- Level: First
- Dimensions: 10 x 10
Bedroom
- Description: Flooring: Carpet
- Level: First
- Dimensions: 10 x 10
Dining room
- Description: Flooring: Luxury Vinyl Tile
- Level: First
- Dimensions: 14 x 13
Kitchen
- Description: Flooring: Luxury Vinyl Tile
- Level: First
- Dimensions: 10 x 11
Living room
- Description: Flooring: Carpet
- Level: First
- Dimensions: 16 x 13
Office
- Description: Flooring: Carpet
- Level: Basement
- Dimensions: 13 x 12
Other
- Description: Flooring: Carpet
- Level: Basement
- Dimensions: 10 x 10
Recreation
- Description: Flooring: Carpet
- Level: Basement
- Dimensions: 29 x 12
Heating
- Gas
Cooling
- Central Air
Appliances
- Included: Dryer, Dishwasher, Disposal, Microwave, Range, Refrigerator, Washer
- Laundry: In Basement
Features
- Basement: Full,Partially Finished
- Number of fireplaces: 1
- Fireplace features: Wood Burning
Interior area
- Total structure area: 1,724
- Total interior livable area: 1,724 sqft
- Finished area above ground: 1,146
- Finished area below ground: 578
Property
Parking
- Total spaces: 2
- Parking features: Attached, Garage
- Attached garage spaces: 2
Features
- Levels: One
- Stories: 1
- Patio & porch: Deck
- Fencing: Full,Wood
Lot
- Size: 8,668 sqft
Details
- Parcel number: 27B048G000090
Construction
Type & style
- Home type: SingleFamily
- Architectural style: Ranch
- Property subtype: Single Family Residence
Materials
- Vinyl Siding, Wood Siding
- Roof: Asphalt,Fiberglass
Condition
- Year built: 1982
Details
- Warranty included: Yes
Utilities & green energy
- Sewer: Public Sewer
- Water: Public
Community & neighborhood
Security
- Security features: Smoke Detector(s)
Location
- Region: Willoughby
- Subdivision: Sunset Valley Sub 3
Price history
| Date | Event | Price |
|---|---|---|
| 6/4/2025 | Listing removed | -- |
Source: Owner Report a problem | ||
| 11/4/2024 | Sold | $277,275-2.7%$161/sqft |
Source: | ||
| 10/23/2024 | Pending sale | $284,900$165/sqft |
Source: | ||
| 9/25/2024 | Contingent | $284,900$165/sqft |
Source: | ||
| 9/20/2024 | Listed for sale | $284,900+11.7%$165/sqft |
Source: | ||
Public tax history
| Year | Property taxes | Tax assessment |
|---|---|---|
| 2024 | $4,569 +13.2% | $83,960 +32.5% |
| 2023 | $4,035 +3.6% | $63,380 |
| 2022 | $3,896 -0.4% | $63,380 |
Find assessor info on the county website
Neighborhood: 44094
Nearby schools
GreatSchools rating
- 4/10Grant Elementary SchoolGrades: K-5Distance: 0.3 mi
- 6/10Willoughby Middle SchoolGrades: 6-8Distance: 2.6 mi
- 7/10South High SchoolGrades: 9-12Distance: 2.6 mi
Schools provided by the listing agent
- District: Willoughby-Eastlake - 4309
Source: MLS Now. This data may not be complete. We recommend contacting the local school district to confirm school assignments for this home.
Get pre-qualified for a loan
At Zillow Home Loans, we can pre-qualify you in as little as 5 minutes with no impact to your credit score.An equal housing lender. NMLS #10287.
Sell with ease on Zillow
Get a Zillow Showcase℠ listing at no additional cost and you could sell for —faster.
$291,800
2% more+$5,836
With Zillow Showcase(estimated)$297,636
