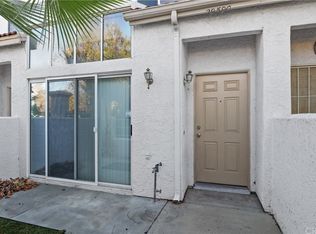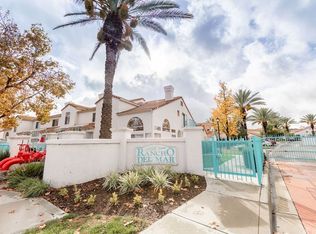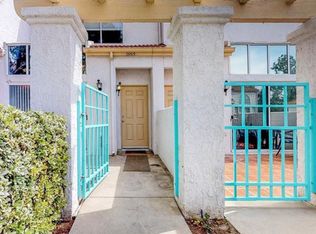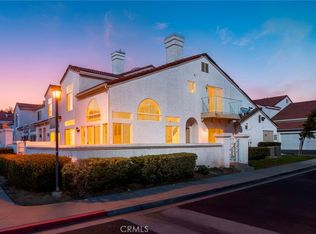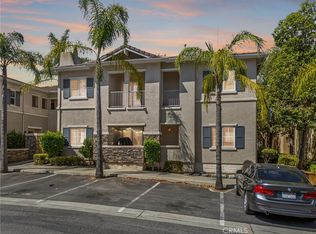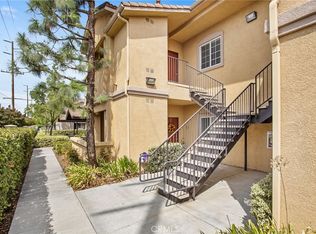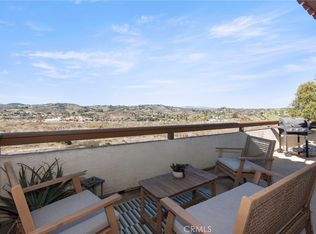Welcome home to this lovely 2 bedroom, 2 1/2 bathroom end unit condominium, located in the sought after gated community of Rancho Del Mar in beautiful Temecula. The spacious living room features laminate flooring, a cozy fireplace and abundant natural light, with sliding glass doors leading to a private patio. There is a separate space for a dining area, as well as a kitchen breakfast bar. The kitchen also features granite countertops, a gas stove, refrigerator, dishwasher, ample cabinets for storage, and a convenient direct access door to the spacious two car attached garage. A tastefully decorated half bath, closet/pantry, and an under the stair alcove complete the downstairs. Both bedrooms are located upstairs, with the sizable primary bedroom featuring a large closet complete with organizers. The ensuite bathroom is one of the two full baths located upstairs, as well as another bedroom and a separate laundry room.. This charming home is close to shopping, schools, parks, and Temecula wine country. Must see to appreciate! 2025-11-05
Pending
$409,900
29592 Cara Way, Temecula, CA 92591
2beds
1,155sqft
Est.:
Condominium
Built in 1990
-- sqft lot
$419,800 Zestimate®
$355/sqft
$-- HOA
What's special
- 124 days |
- 39 |
- 1 |
Zillow last checked: December 12, 2025 at 08:45am
Listed by:
Janice Walker,
Berkshire Hathaway HomeServices California Properties
Source: Berkshire Hathaway California Properties,MLS#: PW25181691
Facts & features
Interior
Bedrooms & bathrooms
- Bedrooms: 2
- Bathrooms: 3
- Full bathrooms: 2
- 1/2 bathrooms: 1
Appliances
- Included: Dishwasher, Disposal, Microwave, Refrigerator
Features
- Has basement: No
- Has fireplace: Yes
Interior area
- Total structure area: 1,155
- Total interior livable area: 1,155 sqft
Property
Parking
- Total spaces: 2
- Parking features: GarageAttached
- Has attached garage: Yes
Features
- Stories: 2
- Exterior features: Fitness Center
Lot
- Size: 3,920.4 Square Feet
Details
- Parcel number: 921292038
Construction
Type & style
- Home type: Condo
- Property subtype: Condominium
Condition
- Year built: 1990
Community & HOA
Community
- Security: Gated Entry
Location
- Region: Temecula
Financial & listing details
- Price per square foot: $355/sqft
- Tax assessed value: $306,762
- Annual tax amount: $3,875
- Date on market: 8/13/2025
- Lease term: Contact For Details
Estimated market value
$419,800
$382,000 - $458,000
$2,425/mo
Price history
Price history
| Date | Event | Price |
|---|---|---|
| 11/6/2025 | Sold | $419,900+2.4%$364/sqft |
Source: | ||
| 10/13/2025 | Pending sale | $409,900$355/sqft |
Source: | ||
| 10/9/2025 | Price change | $409,900-2.4%$355/sqft |
Source: | ||
| 8/29/2025 | Price change | $419,900-2.3%$364/sqft |
Source: | ||
| 8/13/2025 | Listed for sale | $430,000+213.9%$372/sqft |
Source: | ||
Public tax history
Public tax history
| Year | Property taxes | Tax assessment |
|---|---|---|
| 2025 | $3,875 +1.8% | $306,762 +2% |
| 2024 | $3,805 +0.9% | $300,748 +2% |
| 2023 | $3,772 +2.5% | $294,852 +2% |
Find assessor info on the county website
BuyAbility℠ payment
Est. payment
$2,510/mo
Principal & interest
$1961
Property taxes
$406
Home insurance
$143
Climate risks
Neighborhood: 92591
Nearby schools
GreatSchools rating
- 6/10Temecula Elementary SchoolGrades: K-5Distance: 0.4 mi
- 7/10James L. Day Middle SchoolGrades: 6-8Distance: 0.9 mi
- 9/10Chaparral High SchoolGrades: 9-12Distance: 1.6 mi
- Loading
