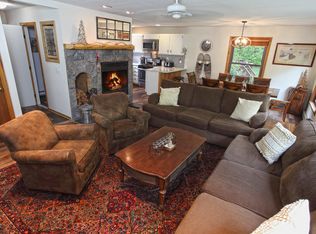Closed
Listed by:
Jennifer Densmore,
Deerfield Valley Real Estate 802-464-3055
Bought with: Berkley & Veller Greenwood/Dover
Zestimate®
$325,000
295B VT Route 100, Dover, VT 05356
3beds
1,691sqft
Condominium, Townhouse
Built in 1985
-- sqft lot
$325,000 Zestimate®
$192/sqft
$-- Estimated rent
Home value
$325,000
$218,000 - $484,000
Not available
Zestimate® history
Loading...
Owner options
Explore your selling options
What's special
Location, Location, Location!! This Mountain View Farms townhome, located just down from Mount Snow Ski Resort, offers breathtaking winter mountain views and is on the Moover Route. Located in a small community with low HOA fees. Enjoy the convenience of condo living with a spacious open-concept main level that has ample natural light, a large kitchen with new counters and appliances, dining area, a wood-burning fireplace in the living area, an entertaining deck, a mudroom, and a half bath. The upper level features two roomy bedrooms, while the lower level offers a generous family room, a bedroom, and laundry room with new washer and dryer. The association takes care of all exterior maintenance, including snow removal, ensuring a hassle-free experience. Additionally, there’s a large ski locker for wood and gear. This is a perfect ski townhouse with plenty of room for everyone!
Zillow last checked: 8 hours ago
Listing updated: May 09, 2025 at 11:19am
Listed by:
Jennifer Densmore,
Deerfield Valley Real Estate 802-464-3055
Bought with:
Adam R Palmiter
Berkley & Veller Greenwood/Dover
Source: PrimeMLS,MLS#: 5012234
Facts & features
Interior
Bedrooms & bathrooms
- Bedrooms: 3
- Bathrooms: 3
- Full bathrooms: 1
- 3/4 bathrooms: 1
- 1/2 bathrooms: 1
Heating
- Propane, Baseboard, Electric, Vented Gas Heater
Cooling
- None
Appliances
- Included: Dishwasher, Dryer, Refrigerator, Washer, Electric Stove
- Laundry: In Basement
Features
- Cathedral Ceiling(s), Dining Area, Primary BR w/ BA, Natural Light
- Flooring: Carpet, Tile, Vinyl
- Windows: Blinds
- Basement: Finished,Full,Interior Stairs,Interior Entry
- Number of fireplaces: 1
- Fireplace features: Wood Burning, 1 Fireplace
Interior area
- Total structure area: 1,691
- Total interior livable area: 1,691 sqft
- Finished area above ground: 1,216
- Finished area below ground: 475
Property
Parking
- Parking features: Gravel
Features
- Levels: Two
- Stories: 2
- Exterior features: Deck
Lot
- Features: Landscaped
Details
- Zoning description: residential
Construction
Type & style
- Home type: Townhouse
- Property subtype: Condominium, Townhouse
Materials
- Wood Frame, Clapboard Exterior
- Foundation: Poured Concrete
- Roof: Asphalt Shingle
Condition
- New construction: No
- Year built: 1985
Utilities & green energy
- Electric: 100 Amp Service, Circuit Breakers
- Sewer: Community
- Utilities for property: Cable Available, Underground Gas, Fiber Optic Internt Avail
Community & neighborhood
Location
- Region: West Dover
HOA & financial
Other financial information
- Additional fee information: Fee: $1525
Other
Other facts
- Road surface type: Gravel
Price history
| Date | Event | Price |
|---|---|---|
| 5/9/2025 | Sold | $325,000-9.5%$192/sqft |
Source: | ||
| 2/22/2025 | Price change | $359,000-5.3%$212/sqft |
Source: | ||
| 10/30/2024 | Price change | $379,000-5%$224/sqft |
Source: | ||
| 9/1/2024 | Listed for sale | $399,000+124.2%$236/sqft |
Source: | ||
| 6/12/2020 | Sold | $178,000$105/sqft |
Source: | ||
Public tax history
Tax history is unavailable.
Neighborhood: 05356
Nearby schools
GreatSchools rating
- NAMarlboro Elementary SchoolGrades: PK-8Distance: 9.9 mi
- 5/10Twin Valley Middle High SchoolGrades: 6-12Distance: 11.5 mi
- NADover Elementary SchoolGrades: PK-6Distance: 3.6 mi
Schools provided by the listing agent
- Elementary: Dover Elementary School
- District: Windham Central
Source: PrimeMLS. This data may not be complete. We recommend contacting the local school district to confirm school assignments for this home.

Get pre-qualified for a loan
At Zillow Home Loans, we can pre-qualify you in as little as 5 minutes with no impact to your credit score.An equal housing lender. NMLS #10287.
