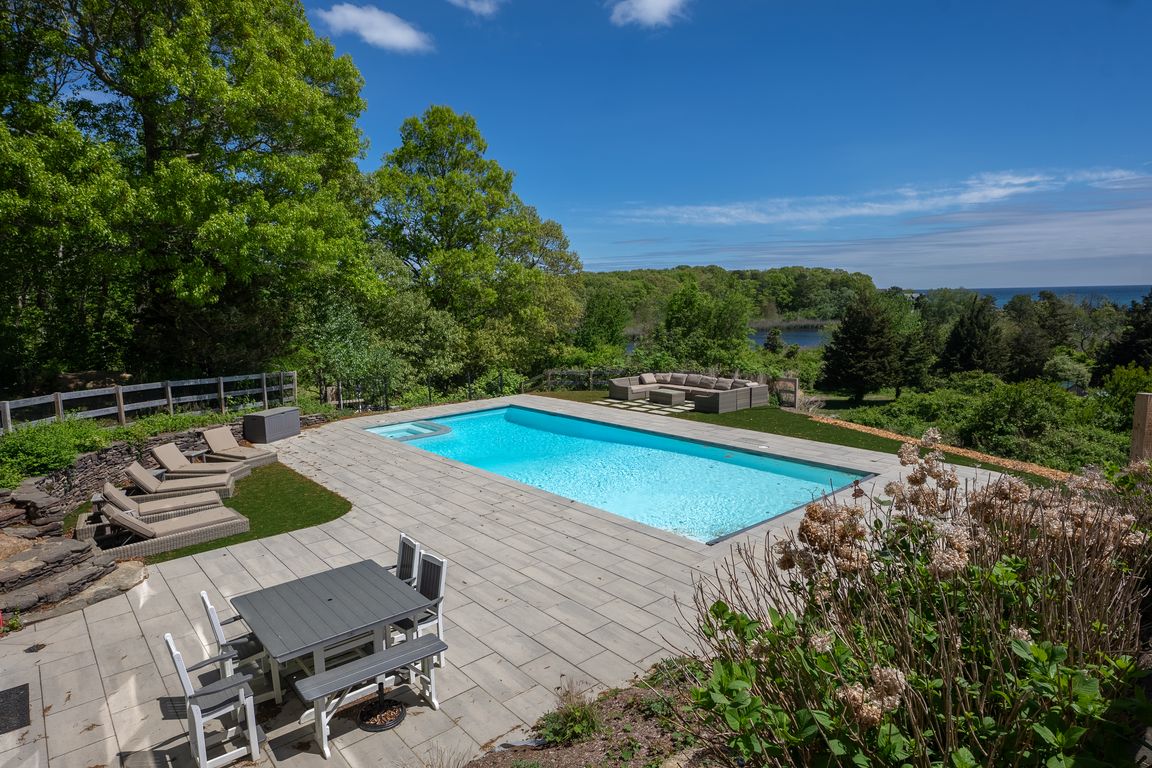
For salePrice cut: $275K (9/11)
$3,975,000
5beds
4,637sqft
296 Center Hill Rd, Plymouth, MA 02360
5beds
4,637sqft
Single family residence
Built in 1996
9.70 Acres
3 Garage spaces
$857 price/sqft
What's special
Oceanfront estateImpressive fieldstone fireplaceOrganic farm with greenhouseOpen concept spacesSeparate guest suiteEnsuite bathsOverlooking cape cod bay
This breathtaking 9.7 acre oceanfront estate embodies elegant coastal living, offering unparalleled natural beauty & privacy. Perched masterfully overlooking Cape Cod Bay, The Main House is perfectly designed for both family life & entertaining. The open concept spaces, soaring cathedral ceilings and the most impressive fieldstone fireplace serves as the heartbeat ...
- 180 days |
- 2,538 |
- 83 |
Source: MLS PIN,MLS#: 73356445
Travel times
Kitchen
Living Room
Dining Room
Zillow last checked: 7 hours ago
Listing updated: September 15, 2025 at 12:06am
Listed by:
Lynne Morey,
Coldwell Banker Realty - Plymouth
Source: MLS PIN,MLS#: 73356445
Facts & features
Interior
Bedrooms & bathrooms
- Bedrooms: 5
- Bathrooms: 7
- Full bathrooms: 6
- 1/2 bathrooms: 1
Primary bedroom
- Features: Bathroom - Full, Ceiling Fan(s), Walk-In Closet(s), Flooring - Hardwood, Window(s) - Picture, Recessed Lighting, Window Seat
- Level: First
Bedroom 2
- Features: Bathroom - Full, Ceiling Fan(s), Closet, Flooring - Hardwood, Recessed Lighting
- Level: Second
Bedroom 3
- Features: Bathroom - Full, Ceiling Fan(s), Closet, Flooring - Hardwood, Recessed Lighting
- Level: Second
Bedroom 4
- Features: Bathroom - Full, Ceiling Fan(s), Closet, Flooring - Hardwood, Recessed Lighting
- Level: Second
Bedroom 5
- Features: Bathroom - Full, Ceiling Fan(s), Closet, Flooring - Hardwood, Recessed Lighting
- Level: Third
Primary bathroom
- Features: Yes
Bathroom 1
- Features: Bathroom - Full, Bathroom - Tiled With Shower Stall, Flooring - Stone/Ceramic Tile, Countertops - Stone/Granite/Solid
- Level: First
Bathroom 2
- Features: Bathroom - Full, Bathroom - Tiled With Tub & Shower, Flooring - Stone/Ceramic Tile, Countertops - Stone/Granite/Solid
- Level: Second
Bathroom 3
- Features: Bathroom - Full, Flooring - Stone/Ceramic Tile, Countertops - Stone/Granite/Solid
- Level: Second
Dining room
- Features: Coffered Ceiling(s), Flooring - Hardwood, Recessed Lighting
- Level: First
Family room
- Features: Flooring - Hardwood, Window(s) - Picture, Deck - Exterior, Exterior Access, Open Floorplan, Recessed Lighting, Slider
- Level: Third
Kitchen
- Features: Dining Area, Pantry, Countertops - Stone/Granite/Solid, Kitchen Island, Exterior Access, Open Floorplan, Recessed Lighting, Remodeled, Stainless Steel Appliances, Gas Stove
- Level: Main,First
Living room
- Features: Flooring - Hardwood, Window(s) - Picture, Deck - Exterior, Exterior Access, Open Floorplan, Recessed Lighting, Slider
- Level: First
Heating
- Baseboard, Propane, Fireplace(s)
Cooling
- Central Air
Appliances
- Laundry: Dryer Hookup - Electric, Washer Hookup, In Basement
Features
- Cathedral Ceiling(s), Ceiling Fan(s), Open Floorplan, Recessed Lighting, Slider, Dining Area, Beadboard, Bathroom - Full, Bathroom - 3/4, Closet, Countertops - Stone/Granite/Solid, Bathroom - Tiled With Shower Stall, Bathroom - With Shower Stall, Great Room, Sun Room, Accessory Apt., Sitting Room, Bathroom, Central Vacuum
- Flooring: Wood, Tile, Carpet, Hardwood, Flooring - Wood, Flooring - Hardwood, Flooring - Stone/Ceramic Tile
- Windows: Skylight(s), Skylight, Picture, Insulated Windows, Screens
- Basement: Full,Finished,Walk-Out Access,Interior Entry
- Number of fireplaces: 2
Interior area
- Total structure area: 4,637
- Total interior livable area: 4,637 sqft
- Finished area above ground: 4,637
Property
Parking
- Total spaces: 11
- Parking features: Detached, Heated Garage, Carriage Shed, Paved Drive, Off Street, Paved
- Garage spaces: 3
- Has uncovered spaces: Yes
Features
- Patio & porch: Deck - Exterior, Porch, Deck, Deck - Roof, Deck - Vinyl, Patio
- Exterior features: Porch, Deck, Deck - Roof, Deck - Vinyl, Patio, Pool - Inground Heated, Cabana, Rain Gutters, Hot Tub/Spa, Storage, Barn/Stable, Greenhouse, Professional Landscaping, Decorative Lighting, Screens, Fenced Yard, Garden, Stone Wall, Other
- Has private pool: Yes
- Pool features: Pool - Inground Heated
- Has spa: Yes
- Spa features: Private
- Fencing: Fenced/Enclosed,Fenced
- Has view: Yes
- View description: Scenic View(s)
- Waterfront features: Waterfront, Ocean, Pond, Access, Beach Access, Ocean, Direct Access, 0 to 1/10 Mile To Beach
Lot
- Size: 9.7 Acres
- Features: Easements, Farm, Other
Details
- Additional structures: Cabana, Barn/Stable, Greenhouse
- Parcel number: M:0052 B:0000 L:002165B,4408835
- Zoning: RR
Construction
Type & style
- Home type: SingleFamily
- Architectural style: Colonial,Farmhouse
- Property subtype: Single Family Residence
Materials
- Frame
- Foundation: Concrete Perimeter
- Roof: Shingle
Condition
- Remodeled
- Year built: 1996
Utilities & green energy
- Electric: Circuit Breakers, Other (See Remarks)
- Sewer: Private Sewer
- Water: Private
- Utilities for property: for Gas Range
Green energy
- Energy generation: Solar
Community & HOA
Community
- Features: Pool, Park, Walk/Jog Trails, Stable(s), Golf, Conservation Area, Highway Access, House of Worship, Other
- Security: Security System
- Subdivision: Center Hill Rd
HOA
- Has HOA: No
Location
- Region: Plymouth
Financial & listing details
- Price per square foot: $857/sqft
- Tax assessed value: $2,103,200
- Annual tax amount: $26,690
- Date on market: 4/8/2025