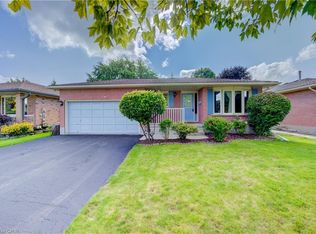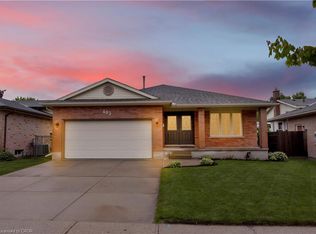Sold for $825,000 on 08/05/25
C$825,000
296 Conservation Dr, Waterloo, ON N2V 1V5
3beds
1,353sqft
Single Family Residence, Residential
Built in 1986
5,027.85 Square Feet Lot
$-- Zestimate®
C$610/sqft
$-- Estimated rent
Home value
Not available
Estimated sales range
Not available
Not available
Loading...
Owner options
Explore your selling options
What's special
Welcome to this pristine 3 bedroom, 3 bath home located in the desirable Lakeshore North neighborhood of Waterloo. Meticulously updated inside and out, this charming property offers a perfect blend of modern convenience and comfortable living. Situated close to the serene Laurel Creek Conservation Area, vibrant St. Jacobs Farmers Market, convenient highway access, shopping centers, schools, parks, and more, this location boasts convenience and natural beauty. The house sits on a spacious lot measuring 45 feet by 111 feet, offering ample space for outdoor activities and relaxation. A double-wide driveway leads to a single-car garage, providing convenient parking options for residents and guests. Don't miss the opportunity to make this beautiful property your new home sweet home. Schedule a viewing with your agent today and immerse yourself in the serene surroundings and modern comforts that this Lakeshore North gem has to offer. Updates to the home- Roof was replaced in 2017, new furnace in 2018, new water softener in 2021, Main floor and upstairs bathroom in 2021, windows in 2022, siding/soffit/gutters 2023 (siding has 1.5" of insulation), blown insulation in 2023
Zillow last checked: 8 hours ago
Listing updated: August 21, 2025 at 12:45am
Listed by:
Matt Bowlby, Salesperson,
TrilliumWest Real Estate Brokerage
Source: ITSO,MLS®#: 40736604Originating MLS®#: Cornerstone Association of REALTORS®
Facts & features
Interior
Bedrooms & bathrooms
- Bedrooms: 3
- Bathrooms: 3
- Full bathrooms: 2
- 1/2 bathrooms: 1
- Main level bathrooms: 1
Other
- Level: Second
Bedroom
- Level: Second
Bedroom
- Level: Second
Bathroom
- Features: 4-Piece
- Level: Second
Bathroom
- Features: 2-Piece
- Level: Main
Bathroom
- Features: 3-Piece
- Level: Basement
Dining room
- Level: Main
Family room
- Level: Basement
Kitchen
- Level: Main
Living room
- Level: Main
Heating
- Forced Air
Cooling
- Central Air
Appliances
- Included: Water Softener, Dryer, Range Hood, Refrigerator, Stove, Washer
Features
- Windows: Window Coverings
- Basement: Full,Finished
- Number of fireplaces: 1
- Fireplace features: Electric
Interior area
- Total structure area: 1,353
- Total interior livable area: 1,353 sqft
- Finished area above ground: 1,353
Property
Parking
- Total spaces: 3
- Parking features: Attached Garage, Garage Door Opener, Private Drive Double Wide
- Attached garage spaces: 1
- Uncovered spaces: 2
Features
- Frontage type: North
- Frontage length: 45.00
Lot
- Size: 5,027 sqft
- Dimensions: 45 x 111.73
- Features: Urban, Open Spaces, Park, Place of Worship, Playground Nearby, Public Transit, School Bus Route, Schools, Shopping Nearby, Trails
Details
- Parcel number: 222580175
- Zoning: SR1A
Construction
Type & style
- Home type: SingleFamily
- Architectural style: Two Story
- Property subtype: Single Family Residence, Residential
Materials
- Cement Siding, Vinyl Siding
- Roof: Asphalt Shing
Condition
- 31-50 Years
- New construction: No
- Year built: 1986
Utilities & green energy
- Sewer: Sewer (Municipal)
- Water: Municipal-Metered
Community & neighborhood
Location
- Region: Waterloo
Price history
| Date | Event | Price |
|---|---|---|
| 8/5/2025 | Sold | C$825,000C$610/sqft |
Source: ITSO #40736604 | ||
Public tax history
Tax history is unavailable.
Neighborhood: Lakeshore North
Nearby schools
GreatSchools rating
No schools nearby
We couldn't find any schools near this home.

