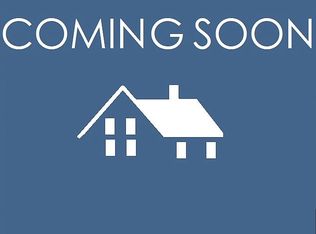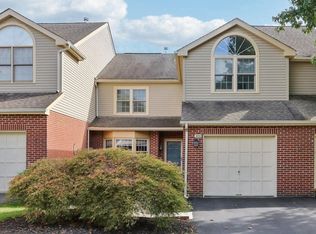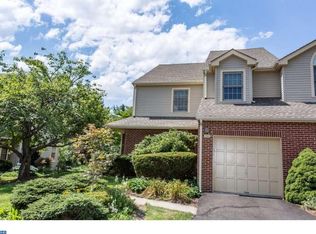Sold for $664,500 on 05/08/25
$664,500
296 Conway Cir, Lower Gwynedd, PA 19002
3beds
2,244sqft
Townhouse
Built in 1987
3,920 Square Feet Lot
$677,200 Zestimate®
$296/sqft
$3,233 Estimated rent
Home value
$677,200
$630,000 - $731,000
$3,233/mo
Zestimate® history
Loading...
Owner options
Explore your selling options
What's special
Understated, serene, and bathed in natural light, 296 Conway Circle is a very special Gwynedd Hunt home that you do not want to miss. This private, end unit townhome is tucked away at the end of minimally traveled cul-de-sac, surrounded by mature trees and open space. Although mother nature is still slumbering, those with a discerning eye will notice the thoughtfully planted perennials, shrubs, and trees that adorn the home. As you approach the home and round the newly paved front walk, you will note the extensive (and recently done) hardscaping which includes a lovely fieldstone wall and handsome large steppers progressing to smaller stepping stones, which lead to a stunning flagstone patio. Inside the home, you are greeted by a two story foyer boasting views into the living room, dining room, kitchen, and second floor above. At first glance, you will be thrilled to see an abundance of windows, bringing in bountiful natural light which beautifully plays off the clean and neutral color palate. Another aspect to love about this home is the open floor plan and comfortable flow. The spacious living room is surrounded by carriage style windows and features a gas fireplace and hardwood flooring. Due to the open floor plan, the living room offers views into the adjacent family room and connected kitchen. If you are one who enjoys entertaining, this space is truly ideal. The open kitchen provides the all important “work triangle”, under cabinet task lighting, and plenty of counter space, allowing you to be a culinary workhorse, all while maintaining connectivity to your guests (or family). You will appreciate the granite countertops, stainless steel appliances, plenty of cabinet storage, and counter seating for four. A reverse osmosis system ensures that you have filtered drinking water (and ice) at the ready. The dining room with lovely bay window is on one side of the kitchen, perfect for more formal meals, and the other side is open to the family room, ideal for everyday living. The family room features a three panel French door, offering access to the deck, and views of the open space beyond. The first floor also offers a powder room, coat closet, and access to the attached garage. As you head upstairs, you will see that the stairwell treads were recently replaced with oak treads to match the oak hardwood that was installed throughout the second floor (with the exception of the bathrooms). To your left, you will find the primary suite, featuring a generous bedroom, changing area with two closets (including one walk-in), and a large bathroom offering a dual vanity, soaking tub, separate shower, and linen closet. The second floor also offers two nicely sized additional bedrooms, a shared hall bathroom that was recently renovated, linen closet, and the conveniently located laundry room. Down below, the basement is unfinished, but quite spacious, clean and bright; allowing plenty of room for storage. Outside, there is a roomy deck in the rear of the home, constructed of carefree composite material.A privacy fence creates a buffer on one side, and nature does the rest. If you have little ones or a four legged baby, you will appreciate the gated deck to contain those on the move. When the temperatures spike or there’s a light drizzle, you can still enjoy this lovely outdoor space under the retractable awning. Through the gate, a short set of stairs leads to a flagstone patio. The owners have made numerous improvements during their short time here, many of which would not have been done had they known they would be leaving so soon, however, this is of great benefit to you. Please inquire for a full list of improvements, but some highlights include; all new windows (less the garage window), a new roof, renovated shared hall bath and powder room, new hardwood flooring, new appliances, and extensive landscaping/hardscaping. 296 Conway offers elegant and refined living in an ideal location within the attractive Gwynedd Hunt community.
Zillow last checked: 8 hours ago
Listing updated: May 08, 2025 at 07:34am
Listed by:
Allison Wolf 215-704-9888,
BHHS Fox & Roach-Blue Bell
Bought with:
Barbara Kueny, 1863025
BHHS Fox & Roach-Doylestown
Source: Bright MLS,MLS#: PAMC2133186
Facts & features
Interior
Bedrooms & bathrooms
- Bedrooms: 3
- Bathrooms: 3
- Full bathrooms: 2
- 1/2 bathrooms: 1
- Main level bathrooms: 1
Dining room
- Level: Main
Family room
- Level: Main
Kitchen
- Level: Main
Laundry
- Level: Upper
Living room
- Level: Main
Heating
- Forced Air, Natural Gas
Cooling
- Central Air, Electric
Appliances
- Included: Stainless Steel Appliance(s), Water Treat System, Gas Water Heater
- Laundry: Upper Level, Laundry Room
Features
- Soaking Tub, Bathroom - Stall Shower, Ceiling Fan(s), Family Room Off Kitchen, Formal/Separate Dining Room, Recessed Lighting, Walk-In Closet(s)
- Flooring: Hardwood
- Windows: Replacement
- Basement: Full,Unfinished
- Number of fireplaces: 1
- Fireplace features: Gas/Propane
Interior area
- Total structure area: 2,244
- Total interior livable area: 2,244 sqft
- Finished area above ground: 2,244
- Finished area below ground: 0
Property
Parking
- Total spaces: 2
- Parking features: Garage Door Opener, Inside Entrance, Attached, Driveway
- Attached garage spaces: 1
- Uncovered spaces: 1
Accessibility
- Accessibility features: None
Features
- Levels: Two
- Stories: 2
- Exterior features: Awning(s)
- Pool features: None
Lot
- Size: 3,920 sqft
- Dimensions: 40.00 x 98.00
Details
- Additional structures: Above Grade, Below Grade
- Parcel number: 390000727647
- Zoning: A
- Zoning description: Residential
- Special conditions: Standard
Construction
Type & style
- Home type: Townhouse
- Architectural style: Colonial
- Property subtype: Townhouse
Materials
- Brick, Cedar
- Foundation: Concrete Perimeter
Condition
- New construction: No
- Year built: 1987
Details
- Builder name: Guidi
Utilities & green energy
- Sewer: Public Sewer
- Water: Public
Community & neighborhood
Location
- Region: Lower Gwynedd
- Subdivision: Gwynedd Hunt
- Municipality: LOWER GWYNEDD TWP
HOA & financial
HOA
- Has HOA: Yes
- HOA fee: $268 monthly
- Services included: Common Area Maintenance, Maintenance Grounds, Snow Removal, Trash
Other
Other facts
- Listing agreement: Exclusive Right To Sell
- Ownership: Fee Simple
Price history
| Date | Event | Price |
|---|---|---|
| 5/8/2025 | Sold | $664,500+10.9%$296/sqft |
Source: | ||
| 3/26/2025 | Pending sale | $599,000$267/sqft |
Source: | ||
| 3/20/2025 | Listed for sale | $599,000+64.1%$267/sqft |
Source: | ||
| 5/9/2019 | Sold | $365,000-3.9%$163/sqft |
Source: Public Record | ||
| 3/6/2019 | Pending sale | $379,900$169/sqft |
Source: Long and Foster Real Estate #PAMC374218 | ||
Public tax history
| Year | Property taxes | Tax assessment |
|---|---|---|
| 2024 | $6,400 | $224,670 |
| 2023 | $6,400 +4.5% | $224,670 |
| 2022 | $6,124 +3.4% | $224,670 |
Find assessor info on the county website
Neighborhood: 19002
Nearby schools
GreatSchools rating
- 7/10Shady Grove El SchoolGrades: K-5Distance: 3 mi
- 7/10Wissahickon Middle SchoolGrades: 6-8Distance: 1.2 mi
- 9/10Wissahickon Senior High SchoolGrades: 9-12Distance: 1 mi
Schools provided by the listing agent
- Elementary: Shady Grove
- Middle: Wissahickon
- High: Wissahickon Senior
- District: Wissahickon
Source: Bright MLS. This data may not be complete. We recommend contacting the local school district to confirm school assignments for this home.

Get pre-qualified for a loan
At Zillow Home Loans, we can pre-qualify you in as little as 5 minutes with no impact to your credit score.An equal housing lender. NMLS #10287.
Sell for more on Zillow
Get a free Zillow Showcase℠ listing and you could sell for .
$677,200
2% more+ $13,544
With Zillow Showcase(estimated)
$690,744

