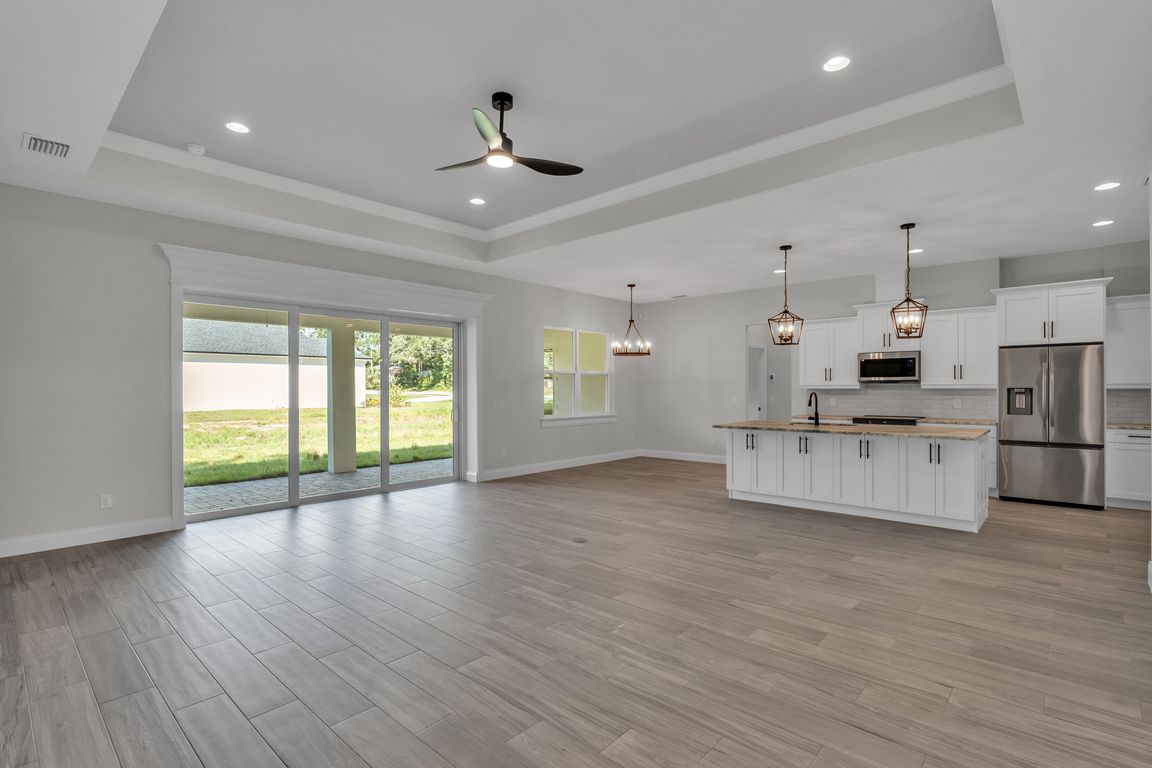
New construction
$715,000
4beds
2,440sqft
296 E Daughtery Rd, Lakeland, FL 33809
4beds
2,440sqft
Single family residence
Built in 2025
2.47 Acres
3 Attached garage spaces
$293 price/sqft
What's special
Three-car garageLarge island with storageVibrant green grassGranite countertopsMature treesCeiling fanSpa-inspired ensuite
Welcome to 296 E Daughtery Road — a brand-new, custom-built home by LK&T situated on nearly 2.5 acres with NO HOA offering timeless craftsmanship and modern elegance in the heart of North Lakeland. Perfectly positioned near Publix, convenient I-4 access, and a variety of dining and shopping destinations, this residence blends ...
- 15 hours |
- 226 |
- 11 |
Source: Stellar MLS,MLS#: L4956838 Originating MLS: Lakeland
Originating MLS: Lakeland
Travel times
Living Room
Kitchen
Primary Bedroom
Zillow last checked: 7 hours ago
Listing updated: 11 hours ago
Listing Provided by:
John Hubbert, Jr 863-243-4024,
BHHS FLORIDA PROPERTIES GROUP 863-701-2350
Source: Stellar MLS,MLS#: L4956838 Originating MLS: Lakeland
Originating MLS: Lakeland

Facts & features
Interior
Bedrooms & bathrooms
- Bedrooms: 4
- Bathrooms: 3
- Full bathrooms: 3
Rooms
- Room types: Den/Library/Office
Primary bedroom
- Features: Walk-In Closet(s)
- Level: First
- Area: 294 Square Feet
- Dimensions: 21x14
Bedroom 2
- Features: Built-in Closet
- Level: First
- Area: 132 Square Feet
- Dimensions: 12x11
Bedroom 3
- Features: Built-in Closet
- Level: First
- Area: 144 Square Feet
- Dimensions: 12x12
Bedroom 4
- Features: Built-in Closet
- Level: First
- Area: 60 Square Feet
- Dimensions: 12x5
Primary bathroom
- Level: First
- Area: 100 Square Feet
- Dimensions: 10x10
Bathroom 2
- Level: First
- Area: 40 Square Feet
- Dimensions: 8x5
Dining room
- Level: First
- Area: 110 Square Feet
- Dimensions: 11x10
Kitchen
- Level: First
- Area: 198 Square Feet
- Dimensions: 11x18
Laundry
- Features: No Closet
- Level: First
- Area: 40 Square Feet
- Dimensions: 5x8
Living room
- Level: First
- Area: 391 Square Feet
- Dimensions: 17x23
Heating
- Central
Cooling
- Central Air
Appliances
- Included: Dishwasher, Microwave, Range, Refrigerator
- Laundry: Inside, Laundry Room
Features
- Ceiling Fan(s), High Ceilings, Open Floorplan, Split Bedroom, Stone Counters, Tray Ceiling(s), Walk-In Closet(s)
- Flooring: Carpet, Tile
- Doors: Sliding Doors
- Has fireplace: No
Interior area
- Total structure area: 3,462
- Total interior livable area: 2,440 sqft
Video & virtual tour
Property
Parking
- Total spaces: 3
- Parking features: Garage - Attached
- Attached garage spaces: 3
Features
- Levels: One
- Stories: 1
- Patio & porch: Covered
- Has view: Yes
- View description: Trees/Woods
Lot
- Size: 2.47 Acres
- Features: Corner Lot
Details
- Parcel number: 242719000000044280
- Special conditions: None
Construction
Type & style
- Home type: SingleFamily
- Property subtype: Single Family Residence
Materials
- Block, Stucco
- Foundation: Slab
- Roof: Shingle
Condition
- Completed
- New construction: Yes
- Year built: 2025
Details
- Builder name: LK&T Construction
Utilities & green energy
- Sewer: Septic Tank
- Water: Public
- Utilities for property: BB/HS Internet Available, Cable Available
Community & HOA
HOA
- Has HOA: No
- Pet fee: $0 monthly
Location
- Region: Lakeland
Financial & listing details
- Price per square foot: $293/sqft
- Annual tax amount: $69
- Date on market: 10/25/2025
- Listing terms: Cash,Conventional
- Ownership: Fee Simple
- Total actual rent: 0
- Road surface type: Paved