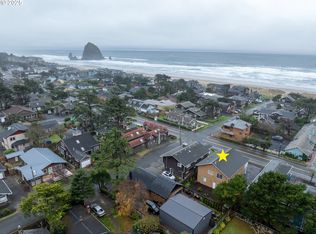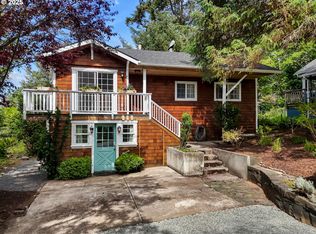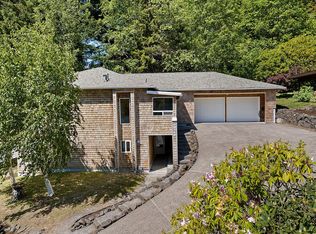Great Opportunity to own this cozy, well maintained home with its own detached accessory dwelling that was built new approximately 10 years ago. This gem is tucked away off the beaten path, yet it is conveniently located not too far away from the beach, downtown and a beautiful nature walking trail. Both residences are fully equipped for separate living, or you can enjoy the main house for yourself and share the accessory dwelling with family and friends. Below the ADU is an oversized garage w/half bath and plenty of space for storage. Each dwelling has its own deck for outside relaxation and entertainment. Don't let this great opportunity pass you by!
Active
$1,100,000
296 E Jackson St, Cannon Beach, OR 97110
3beds
1,584sqft
Est.:
Residential, Single Family Residence
Built in 1955
4,791.6 Square Feet Lot
$1,038,000 Zestimate®
$694/sqft
$-- HOA
What's special
Cozy well maintained homeOversized garage
- 157 days |
- 657 |
- 17 |
Zillow last checked: 8 hours ago
Listing updated: October 16, 2025 at 12:18pm
Listed by:
Jeff Etchison 503-440-2540,
Windermere Realty Trust
Source: RMLS (OR),MLS#: 109978279
Tour with a local agent
Facts & features
Interior
Bedrooms & bathrooms
- Bedrooms: 3
- Bathrooms: 3
- Full bathrooms: 2
- Partial bathrooms: 1
- Main level bathrooms: 1
Rooms
- Room types: 2nd Kitchen, EatingArea, Utility Room, Bedroom 2, Bedroom 3, Dining Room, Family Room, Kitchen, Living Room, Primary Bedroom
Primary bedroom
- Features: Closet, Vinyl Floor
- Level: Main
- Area: 120
- Dimensions: 10 x 12
Bedroom 2
- Features: Closet, Vinyl Floor, Washer Dryer
- Level: Main
- Area: 90
- Dimensions: 9 x 10
Bedroom 3
- Features: Closet, Vaulted Ceiling, Wallto Wall Carpet
- Level: Upper
- Area: 110
- Dimensions: 10 x 11
Dining room
- Features: Eating Area, Vinyl Floor
- Level: Main
- Area: 36
- Dimensions: 6 x 6
Kitchen
- Features: Dishwasher, Disposal, Microwave, Updated Remodeled, Free Standing Range, Free Standing Refrigerator
- Level: Main
- Area: 130
- Width: 13
Living room
- Features: Deck, Eating Area, Vinyl Floor
- Level: Main
- Area: 286
- Dimensions: 13 x 22
Heating
- Forced Air
Cooling
- None
Appliances
- Included: Dishwasher, Disposal, Free-Standing Range, Free-Standing Refrigerator, Microwave, Washer/Dryer, Gas Water Heater, Tank Water Heater
- Laundry: Laundry Room
Features
- High Speed Internet, Vaulted Ceiling(s), Eat Bar, Sink, Closet, Eat-in Kitchen, Updated Remodeled
- Flooring: Vinyl, Wall to Wall Carpet
- Windows: Double Pane Windows, Vinyl Frames
- Basement: Crawl Space
- Number of fireplaces: 1
- Fireplace features: Gas, Stove
Interior area
- Total structure area: 1,584
- Total interior livable area: 1,584 sqft
Property
Parking
- Total spaces: 2
- Parking features: Driveway, Off Street, Garage Door Opener, Detached, Extra Deep Garage, Oversized
- Garage spaces: 2
- Has uncovered spaces: Yes
Accessibility
- Accessibility features: Garage On Main, Main Floor Bedroom Bath, Minimal Steps, Utility Room On Main, Accessibility
Features
- Levels: Two
- Stories: 2
- Patio & porch: Deck, Porch
- Fencing: Fenced
- Has view: Yes
- View description: Trees/Woods
Lot
- Size: 4,791.6 Square Feet
- Features: Corner Lot, Level, SqFt 3000 to 4999
Details
- Additional structures: Outbuilding, SeparateLivingQuartersApartmentAuxLivingUnit
- Parcel number: 5533
- Zoning: R2
Construction
Type & style
- Home type: SingleFamily
- Property subtype: Residential, Single Family Residence
Materials
- Cedar, Shingle Siding
- Foundation: Block, Concrete Perimeter, Slab
- Roof: Composition
Condition
- Resale,Updated/Remodeled
- New construction: No
- Year built: 1955
Utilities & green energy
- Gas: Gas
- Sewer: Public Sewer
- Water: Public
- Utilities for property: Cable Connected, DSL
Community & HOA
Community
- Security: None
- Subdivision: East Presidential
HOA
- Has HOA: No
Location
- Region: Cannon Beach
Financial & listing details
- Price per square foot: $694/sqft
- Tax assessed value: $1,048,334
- Annual tax amount: $4,673
- Date on market: 7/5/2025
- Listing terms: Cash,Conventional
- Road surface type: Gravel, Paved
Estimated market value
$1,038,000
$986,000 - $1.09M
$2,887/mo
Price history
Price history
| Date | Event | Price |
|---|---|---|
| 7/5/2025 | Listed for sale | $1,100,000+233.3%$694/sqft |
Source: | ||
| 3/19/2010 | Sold | $330,000-5.4%$208/sqft |
Source: Public Record Report a problem | ||
| 1/23/2010 | Listed for sale | $349,000-5.4%$220/sqft |
Source: Kamali + Company #9076188/09-1492 Report a problem | ||
| 12/5/2009 | Listing removed | $369,000$233/sqft |
Source: Kamali + Company #9076188/09-1492 Report a problem | ||
| 10/4/2009 | Listed for sale | $369,000$233/sqft |
Source: Kamali + Company #9076188/09-1492 Report a problem | ||
Public tax history
Public tax history
| Year | Property taxes | Tax assessment |
|---|---|---|
| 2024 | $4,673 +10.7% | $370,246 +3% |
| 2023 | $4,223 +2.7% | $359,463 +3% |
| 2022 | $4,113 +2.1% | $348,994 +3% |
Find assessor info on the county website
BuyAbility℠ payment
Est. payment
$6,374/mo
Principal & interest
$5347
Property taxes
$642
Home insurance
$385
Climate risks
Neighborhood: 97110
Nearby schools
GreatSchools rating
- 7/10Seaside Heights Elementary SchoolGrades: K-5Distance: 7 mi
- 6/10Seaside Middle SchoolGrades: 6-8Distance: 7.1 mi
- 2/10Seaside High SchoolGrades: 9-12Distance: 7.1 mi
Schools provided by the listing agent
- Elementary: Pacific Ridge,Cannon Bch Acad
- Middle: Seaside
- High: Seaside
Source: RMLS (OR). This data may not be complete. We recommend contacting the local school district to confirm school assignments for this home.
- Loading
- Loading





