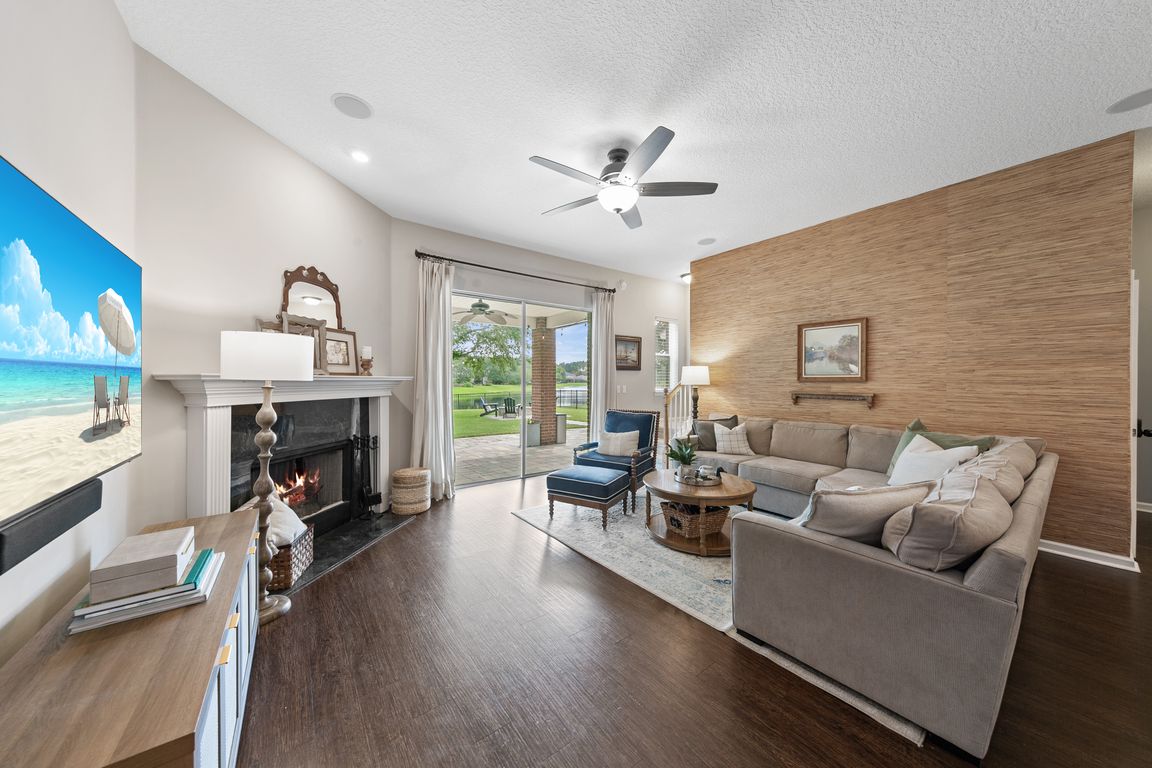
Active under contract
$589,000
4beds
2,396sqft
296 JOHNS CREEK Parkway, St. Augustine, FL 32092
4beds
2,396sqft
Single family residence
Built in 2005
0.28 Acres
2 Attached garage spaces
$246 price/sqft
$115 annually HOA fee
What's special
Quartz countertopsPaver patioFurniture islandLvp flooringRemodeled and expanded kitchenKitchenaid appliancesLaundry room cabinets
YOU WILL NOT WANT TO MISS THIS! Oversized lot with a pond view and a fantastic backyard featuring a paver patio, firepit, all fenced in. Fish from your own backyard with deer and turkey sightings frequently. Remodeled and expanded kitchen with furniture island, quartz countertops, and KitchenAid appliances. Recent LVP flooring, added ...
- 28 days |
- 1,622 |
- 66 |
Source: realMLS,MLS#: 2107062
Travel times
Family Room
Kitchen
Primary Bedroom
Zillow last checked: 7 hours ago
Listing updated: September 27, 2025 at 09:09am
Listed by:
LISA B SLADE 904-200-5435,
CHRISTIE'S INTERNATIONAL REAL ESTATE FIRST COAST 904-372-4711
Source: realMLS,MLS#: 2107062
Facts & features
Interior
Bedrooms & bathrooms
- Bedrooms: 4
- Bathrooms: 3
- Full bathrooms: 3
Primary bedroom
- Level: Main
- Area: 240.24 Square Feet
- Dimensions: 15.40 x 15.60
Bedroom 2
- Level: Main
- Area: 139.99 Square Feet
- Dimensions: 11.11 x 12.60
Bedroom 3
- Level: Main
- Area: 126.65 Square Feet
- Dimensions: 11.11 x 11.40
Primary bathroom
- Level: Main
- Area: 173.65 Square Feet
- Dimensions: 11.50 x 15.10
Bathroom 2
- Level: Main
- Area: 40.8 Square Feet
- Dimensions: 8.00 x 5.10
Bathroom 3
- Level: Second
- Area: 37.81 Square Feet
- Dimensions: 9.20 x 4.11
Bonus room
- Level: Second
- Area: 372.24 Square Feet
- Dimensions: 18.80 x 19.80
Dining room
- Level: Main
- Area: 125.24 Square Feet
- Dimensions: 10.10 x 12.40
Family room
- Level: Main
- Area: 413.58 Square Feet
- Dimensions: 18.30 x 22.60
Kitchen
- Level: Main
- Area: 264.92 Square Feet
- Dimensions: 17.90 x 14.80
Living room
- Level: Main
- Area: 137.76 Square Feet
- Dimensions: 11.11 x 12.40
Other
- Description: Garage
- Level: Main
- Area: 506.88 Square Feet
- Dimensions: 19.80 x 25.60
Other
- Description: Foyer
- Level: Main
- Area: 73.44 Square Feet
- Dimensions: 7.20 x 10.20
Heating
- Central, Electric
Cooling
- Central Air, Electric
Appliances
- Included: Dishwasher, Disposal, Electric Range, Electric Water Heater
- Laundry: Electric Dryer Hookup, In Unit, Washer Hookup
Features
- Breakfast Bar, Eat-in Kitchen, Entrance Foyer, Kitchen Island, Pantry, Primary Bathroom -Tub with Separate Shower, Master Downstairs, Split Bedrooms, Walk-In Closet(s)
- Flooring: Carpet, Tile
- Number of fireplaces: 1
- Fireplace features: Electric
Interior area
- Total interior livable area: 2,396 sqft
Property
Parking
- Total spaces: 2
- Parking features: Attached, Garage, Garage Door Opener
- Attached garage spaces: 2
Features
- Levels: One
- Stories: 2
- Patio & porch: Awning(s), Covered, Front Porch, Porch, Rear Porch
- Exterior features: Courtyard, Fire Pit
- Spa features: Community
- Fencing: Back Yard,Wrought Iron
- Has view: Yes
- View description: Pond
- Has water view: Yes
- Water view: Pond
- Waterfront features: Pond
Lot
- Size: 0.28 Acres
- Features: Sprinklers In Front, Sprinklers In Rear
Details
- Parcel number: 0099813910
- Zoning description: Residential
Construction
Type & style
- Home type: SingleFamily
- Architectural style: Patio Home,Traditional
- Property subtype: Single Family Residence
Materials
- Frame
- Roof: Shingle
Condition
- Updated/Remodeled
- New construction: No
- Year built: 2005
Utilities & green energy
- Sewer: Public Sewer
- Water: Public
- Utilities for property: Cable Available, Electricity Available, Sewer Available, Sewer Connected, Water Available
Community & HOA
Community
- Security: Fire Sprinkler System, Smoke Detector(s)
- Subdivision: St Johns Creek
HOA
- Has HOA: Yes
- Amenities included: Basketball Court, Children's Pool, Clubhouse, Fitness Center, Pickleball, Tennis Court(s)
- HOA fee: $115 annually
- HOA name: Johns Creek HOA
- HOA phone: 904-230-4208
Location
- Region: Saint Augustine
Financial & listing details
- Price per square foot: $246/sqft
- Tax assessed value: $433,078
- Annual tax amount: $5,686
- Date on market: 9/11/2025
- Listing terms: Cash,Conventional,FHA,VA Loan
- Road surface type: Asphalt