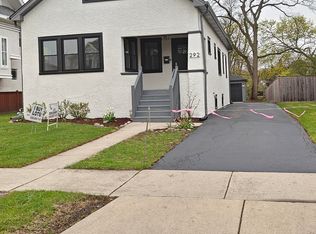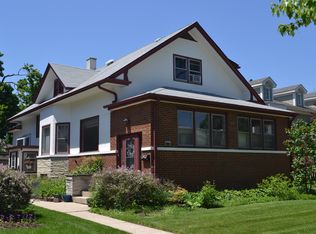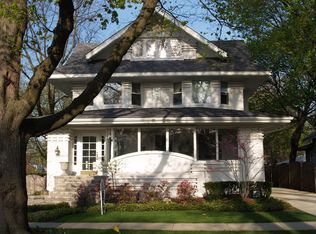Closed
$550,000
296 N Addison Ave, Elmhurst, IL 60126
3beds
1,696sqft
Single Family Residence
Built in 1926
8,276.4 Square Feet Lot
$555,400 Zestimate®
$324/sqft
$4,550 Estimated rent
Home value
$555,400
$511,000 - $605,000
$4,550/mo
Zestimate® history
Loading...
Owner options
Explore your selling options
What's special
Don't miss this classic Elmhurst home, nestled in a charming neighborhood close to downtown, set on a generous 50' x 167' lot. From the inviting covered front porch with a swing to the rich hardwood floors and original wood trim, old-world character shines throughout. The living room features a cozy wood-burning fireplace, situated next to the dining room-perfect for hosting. The kitchen has been stylishly renovated with contemporary finishes and appliances. Two first-floor bedrooms include walk-in closets and share a full bath. The enclosed back porch is accessible from the kitchen and primary bedroom offering flexible space. The second floor boasts dormitory-style open space, ideal for an additional bedroom, a home office, or rec space and storage. The finished basement offers sleeping space, additional entertainment space, a full bath complete with a laundry chute near the laundry room, a work room and ample storage. Outside, relax or entertain on the patio surrounded by a deep backyard, plus a side drive to the 2.5-car garage with 240 circuit for EV . All this, just a short distance from downtown Elmhurst, the Metra, parks, restaurants, and top-rated schools. Situated on a quiet street with a park nearby, this is a rare opportunity to own a truly charming home with endless potential. Move Confidently.
Zillow last checked: 8 hours ago
Listing updated: August 07, 2025 at 07:37am
Listing courtesy of:
Elaine Pagels 630-640-2002,
Berkshire Hathaway HomeServices Chicago,
Brita Pagels 630-640-6200,
Berkshire Hathaway HomeServices Chicago
Bought with:
Matthew Diehl
Compass
Source: MRED as distributed by MLS GRID,MLS#: 12412983
Facts & features
Interior
Bedrooms & bathrooms
- Bedrooms: 3
- Bathrooms: 2
- Full bathrooms: 2
Primary bedroom
- Features: Flooring (Hardwood)
- Level: Main
- Area: 168 Square Feet
- Dimensions: 14X12
Bedroom 2
- Features: Flooring (Hardwood)
- Level: Main
- Area: 130 Square Feet
- Dimensions: 13X10
Bedroom 3
- Features: Flooring (Carpet)
- Level: Second
- Area: 1000 Square Feet
- Dimensions: 25X40
Dining room
- Features: Flooring (Hardwood)
- Level: Main
- Area: 195 Square Feet
- Dimensions: 15X13
Kitchen
- Features: Kitchen (Eating Area-Table Space, Updated Kitchen), Flooring (Hardwood)
- Level: Main
- Area: 234 Square Feet
- Dimensions: 18X13
Living room
- Features: Flooring (Hardwood)
- Level: Main
- Area: 247 Square Feet
- Dimensions: 19X13
Recreation room
- Features: Flooring (Carpet)
- Level: Basement
- Area: 621 Square Feet
- Dimensions: 27X23
Heating
- Natural Gas, Steam
Cooling
- Wall Unit(s)
Appliances
- Included: Range, Dishwasher, Refrigerator, Washer, Dryer
- Laundry: In Unit, Laundry Chute
Features
- 1st Floor Bedroom, 1st Floor Full Bath
- Flooring: Hardwood
- Basement: Partially Finished,Exterior Entry,Sleeping Area,Storage Space,Full
- Attic: Dormer,Finished,Interior Stair
- Number of fireplaces: 1
- Fireplace features: Wood Burning, Living Room
Interior area
- Total structure area: 2,732
- Total interior livable area: 1,696 sqft
- Finished area below ground: 1,036
Property
Parking
- Total spaces: 2.5
- Parking features: Concrete, Garage Door Opener, On Site, Garage Owned, Detached, Garage
- Garage spaces: 2.5
- Has uncovered spaces: Yes
Accessibility
- Accessibility features: No Disability Access
Features
- Stories: 1
- Patio & porch: Patio, Porch
- Fencing: Fenced
Lot
- Size: 8,276 sqft
- Dimensions: 50 X 168
Details
- Parcel number: 0335417021
- Special conditions: None
Construction
Type & style
- Home type: SingleFamily
- Architectural style: Bungalow
- Property subtype: Single Family Residence
Materials
- Stucco
- Roof: Asphalt
Condition
- New construction: No
- Year built: 1926
Utilities & green energy
- Electric: 100 Amp Service
- Sewer: Public Sewer
- Water: Lake Michigan
Community & neighborhood
Community
- Community features: Park, Sidewalks, Street Lights, Street Paved
Location
- Region: Elmhurst
Other
Other facts
- Listing terms: Conventional
- Ownership: Fee Simple
Price history
| Date | Event | Price |
|---|---|---|
| 8/1/2025 | Sold | $550,000$324/sqft |
Source: | ||
| 7/24/2025 | Pending sale | $550,000$324/sqft |
Source: | ||
| 7/15/2025 | Contingent | $550,000$324/sqft |
Source: | ||
| 7/10/2025 | Listed for sale | $550,000+60.8%$324/sqft |
Source: | ||
| 12/21/2020 | Sold | $342,000$202/sqft |
Source: | ||
Public tax history
| Year | Property taxes | Tax assessment |
|---|---|---|
| 2023 | $8,747 +23.7% | $149,720 +23.3% |
| 2022 | $7,073 +4.5% | $121,460 +4.4% |
| 2021 | $6,768 +6.3% | $116,340 +4.4% |
Find assessor info on the county website
Neighborhood: 60126
Nearby schools
GreatSchools rating
- 9/10Emerson Elementary SchoolGrades: K-5Distance: 0.9 mi
- 7/10Churchville Middle SchoolGrades: 6-8Distance: 1.4 mi
- 10/10York Community High SchoolGrades: 9-12Distance: 1.1 mi
Schools provided by the listing agent
- Elementary: Emerson Elementary School
- Middle: Churchville Middle School
- High: York Community High School
- District: 205
Source: MRED as distributed by MLS GRID. This data may not be complete. We recommend contacting the local school district to confirm school assignments for this home.

Get pre-qualified for a loan
At Zillow Home Loans, we can pre-qualify you in as little as 5 minutes with no impact to your credit score.An equal housing lender. NMLS #10287.
Sell for more on Zillow
Get a free Zillow Showcase℠ listing and you could sell for .
$555,400
2% more+ $11,108
With Zillow Showcase(estimated)
$566,508

