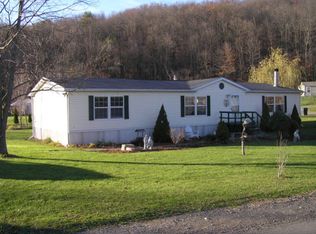Well cared for ranch home with hardwood flooring, Large kitchen/dining room opens into spacious family room with large build in bookcase Living room with fireplace. Central air and gas hot air heat. Nice yard with gazebo , above ground pool and shed. The property does have a drilled well that the owner had used for the gardens and plantings. Fairly new washer and dryer will remain.
This property is off market, which means it's not currently listed for sale or rent on Zillow. This may be different from what's available on other websites or public sources.
