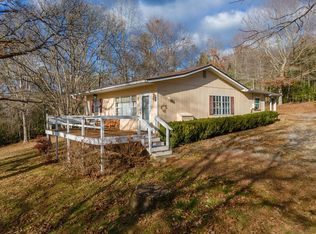Closed
$157,000
296 Piney Grove Rd, Franklin, NC 28734
3beds
850sqft
Single Family Residence
Built in 1981
0.36 Acres Lot
$203,000 Zestimate®
$185/sqft
$1,456 Estimated rent
Home value
$203,000
$189,000 - $217,000
$1,456/mo
Zestimate® history
Loading...
Owner options
Explore your selling options
What's special
Looking for that getaway in the beautiful mountains. Come enjoy the many attractions close to the home like the Cherokee Casino about 30 min. away and the Great Smoky Mtn Railroad is also about 30 min. If you like waterfalls, hiking, river rafting, gem mining and much more this is the place for you. The home has 3 bedroom and 1 bathroom. Most of the rooms have been freshly painted and new flooring was put in the living room and bathroom. New lights have been installed throughout the living areas. Also new are the toilet and sink in the bathroom. New roof was installed in the Fall of 2022. There is a wraparound deck for you to look out over the landscape. There still needs to be a few updates to make it your own. Schedule your appointment today.
Zillow last checked: 8 hours ago
Listing updated: May 12, 2023 at 06:41am
Listing Provided by:
Teresa Bowman teresa@leadersrealtygroup.com,
Leaders Realty Group
Bought with:
Non Member
Canopy Administration
Source: Canopy MLS as distributed by MLS GRID,MLS#: 4012927
Facts & features
Interior
Bedrooms & bathrooms
- Bedrooms: 3
- Bathrooms: 1
- Full bathrooms: 1
- Main level bedrooms: 3
Bedroom s
- Features: None
- Level: Main
Bedroom s
- Level: Main
Bathroom full
- Features: None
- Level: Main
Bathroom full
- Level: Main
Kitchen
- Features: Open Floorplan
- Level: Main
Kitchen
- Level: Main
Living room
- Features: Open Floorplan
- Level: Main
Living room
- Level: Main
Heating
- Baseboard
Cooling
- Window Unit(s)
Appliances
- Included: Electric Range, Exhaust Fan, Refrigerator
- Laundry: Electric Dryer Hookup, In Basement, Washer Hookup
Features
- Basement: Exterior Entry,Full,Interior Entry,Unfinished
Interior area
- Total structure area: 850
- Total interior livable area: 850 sqft
- Finished area above ground: 850
- Finished area below ground: 0
Property
Parking
- Parking features: Driveway
- Has uncovered spaces: Yes
Features
- Levels: One
- Stories: 1
Lot
- Size: 0.36 Acres
- Features: Rolling Slope
Details
- Parcel number: 6587907484
- Zoning: Resi
- Special conditions: Standard
Construction
Type & style
- Home type: SingleFamily
- Property subtype: Single Family Residence
Materials
- Wood
- Roof: Fiberglass
Condition
- New construction: No
- Year built: 1981
Utilities & green energy
- Sewer: Septic Installed
- Water: Well
Community & neighborhood
Location
- Region: Franklin
- Subdivision: None
Other
Other facts
- Road surface type: Dirt, Paved
Price history
| Date | Event | Price |
|---|---|---|
| 5/11/2023 | Sold | $157,000-1.3%$185/sqft |
Source: | ||
| 4/7/2023 | Pending sale | $159,000$187/sqft |
Source: | ||
| 4/1/2023 | Listed for sale | $159,000$187/sqft |
Source: | ||
Public tax history
| Year | Property taxes | Tax assessment |
|---|---|---|
| 2024 | $496 +6.8% | $110,670 |
| 2023 | $465 +9.6% | $110,670 +64.5% |
| 2022 | $424 +2.5% | $67,260 |
Find assessor info on the county website
Neighborhood: 28734
Nearby schools
GreatSchools rating
- 8/10Iotla ElementaryGrades: PK-4Distance: 1.6 mi
- 6/10Macon Middle SchoolGrades: 7-8Distance: 5.5 mi
- 6/10Franklin HighGrades: 9-12Distance: 4.2 mi
Schools provided by the listing agent
- Middle: Macon
- High: Franklin
Source: Canopy MLS as distributed by MLS GRID. This data may not be complete. We recommend contacting the local school district to confirm school assignments for this home.

Get pre-qualified for a loan
At Zillow Home Loans, we can pre-qualify you in as little as 5 minutes with no impact to your credit score.An equal housing lender. NMLS #10287.
