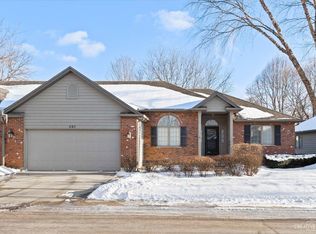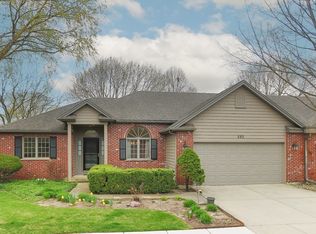Closed
$360,000
296 Presidential Ln, Elgin, IL 60123
2beds
1,583sqft
Duplex, Single Family Residence
Built in 1994
-- sqft lot
$396,300 Zestimate®
$227/sqft
$2,230 Estimated rent
Home value
$396,300
$376,000 - $416,000
$2,230/mo
Zestimate® history
Loading...
Owner options
Explore your selling options
What's special
Well maintained end-unit perfectly situated on beautifully landscaped lot overlooking open area. This ranch style duplex is designed with an open floor plan offering two bedrooms, 2 bathrooms, formal dining room and living room that's open to the kitchen/eating area, den, soaring 10 foot ceilings, crown moulding and lots of natural light. Kitchen has loads of cabinet space, granite counter and casual eating area with sliding glass door leading to the spacious deck that's perfect for enjoying your morning coffee or unwinding in the evening. Additional features include a split-bedroom layout. Master suite has a walk-in closet, private bath, and separate shower. The second bedroom, located on the opposite side of the home, is conveniently situated next to a full hall bath, a main-floor den provides the perfect work at home set-up or use as extended family room, first-floor laundry room, which makes everyday living effortless. The expansive basement is partially finished with a huge rec room, an additional half bath and loads of storage space. This home is ideally located near I-90, Metra, Route 20, hospital, and Randall Road restaurants & shopping. Guest parking is conveniently located right next door. Bring your paint and decorating ideas to turn this house into your next home!! Awning on back deck "as is"..
Zillow last checked: 8 hours ago
Listing updated: July 20, 2025 at 01:29am
Listing courtesy of:
Elizabeth Gollehon, ABR 847-977-0484,
Century 21 Circle
Bought with:
Teresa Stultz
Premier Living Properties
Source: MRED as distributed by MLS GRID,MLS#: 12385127
Facts & features
Interior
Bedrooms & bathrooms
- Bedrooms: 2
- Bathrooms: 3
- Full bathrooms: 2
- 1/2 bathrooms: 1
Primary bedroom
- Features: Flooring (Carpet), Window Treatments (Blinds), Bathroom (Full)
- Level: Main
- Area: 195 Square Feet
- Dimensions: 13X15
Bedroom 2
- Features: Flooring (Carpet), Window Treatments (Blinds)
- Level: Main
- Area: 132 Square Feet
- Dimensions: 11X12
Den
- Features: Flooring (Carpet), Window Treatments (Blinds)
- Level: Main
- Area: 132 Square Feet
- Dimensions: 11X12
Dining room
- Features: Flooring (Carpet), Window Treatments (Blinds)
- Level: Main
- Area: 143 Square Feet
- Dimensions: 11X13
Eating area
- Features: Flooring (Hardwood), Window Treatments (Blinds)
- Level: Main
- Area: 77 Square Feet
- Dimensions: 11X7
Kitchen
- Features: Kitchen (Eating Area-Table Space), Flooring (Hardwood)
- Level: Main
- Area: 110 Square Feet
- Dimensions: 11X10
Laundry
- Features: Flooring (Vinyl)
- Level: Main
- Area: 30 Square Feet
- Dimensions: 5X6
Living room
- Features: Flooring (Carpet), Window Treatments (Curtains/Drapes)
- Level: Main
- Area: 520 Square Feet
- Dimensions: 20X26
Recreation room
- Features: Flooring (Carpet)
- Level: Basement
- Area: 832 Square Feet
- Dimensions: 32X26
Heating
- Natural Gas, Forced Air
Cooling
- Central Air
Appliances
- Included: Microwave, Dishwasher, Refrigerator, Washer, Dryer, Disposal
- Laundry: Main Level
Features
- Cathedral Ceiling(s), 1st Floor Bedroom, 1st Floor Full Bath, Walk-In Closet(s), Open Floorplan, Granite Counters, Separate Dining Room
- Flooring: Hardwood
- Windows: Drapes
- Basement: Partially Finished,Full
Interior area
- Total structure area: 790
- Total interior livable area: 1,583 sqft
Property
Parking
- Total spaces: 2
- Parking features: Concrete, Garage Door Opener, On Site, Attached, Garage
- Attached garage spaces: 2
- Has uncovered spaces: Yes
Accessibility
- Accessibility features: No Disability Access
Features
- Patio & porch: Deck
Lot
- Dimensions: 121X93X58X71
Details
- Parcel number: 0616230021
- Special conditions: None
- Other equipment: Sump Pump
Construction
Type & style
- Home type: MultiFamily
- Property subtype: Duplex, Single Family Residence
Materials
- Aluminum Siding, Vinyl Siding, Brick, Frame
- Foundation: Concrete Perimeter
- Roof: Asphalt
Condition
- New construction: No
- Year built: 1994
Details
- Builder model: RANCH
Utilities & green energy
- Sewer: Public Sewer
- Water: Public
Community & neighborhood
Location
- Region: Elgin
- Subdivision: Lincolnwood Terrace
HOA & financial
HOA
- Has HOA: Yes
- HOA fee: $250 monthly
- Services included: Insurance, Exterior Maintenance, Lawn Care, Scavenger, Snow Removal
Other
Other facts
- Listing terms: Conventional
- Ownership: Fee Simple w/ HO Assn.
Price history
| Date | Event | Price |
|---|---|---|
| 7/15/2025 | Sold | $360,000-8.9%$227/sqft |
Source: | ||
| 6/11/2025 | Contingent | $395,000$250/sqft |
Source: | ||
| 6/5/2025 | Listed for sale | $395,000+125.7%$250/sqft |
Source: | ||
| 9/9/1994 | Sold | $175,000$111/sqft |
Source: Public Record | ||
Public tax history
| Year | Property taxes | Tax assessment |
|---|---|---|
| 2024 | $7,260 +5.9% | $106,721 +10.7% |
| 2023 | $6,855 +2.8% | $96,415 +9.7% |
| 2022 | $6,669 +5% | $87,914 +7% |
Find assessor info on the county website
Neighborhood: North Country Knolls
Nearby schools
GreatSchools rating
- 5/10Hillcrest Elementary SchoolGrades: K-6Distance: 0.4 mi
- 2/10Kimball Middle SchoolGrades: 7-8Distance: 0.8 mi
- 2/10Larkin High SchoolGrades: 9-12Distance: 1 mi
Schools provided by the listing agent
- Elementary: Highland Elementary School
- Middle: Kimball Middle School
- High: Larkin High School
- District: 46
Source: MRED as distributed by MLS GRID. This data may not be complete. We recommend contacting the local school district to confirm school assignments for this home.

Get pre-qualified for a loan
At Zillow Home Loans, we can pre-qualify you in as little as 5 minutes with no impact to your credit score.An equal housing lender. NMLS #10287.
Sell for more on Zillow
Get a free Zillow Showcase℠ listing and you could sell for .
$396,300
2% more+ $7,926
With Zillow Showcase(estimated)
$404,226
