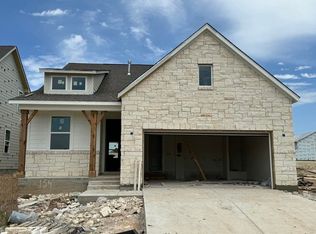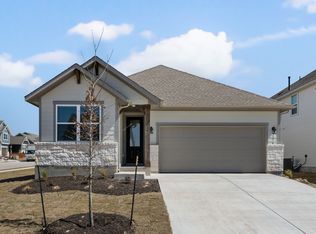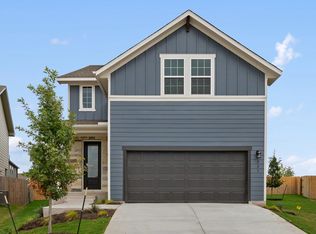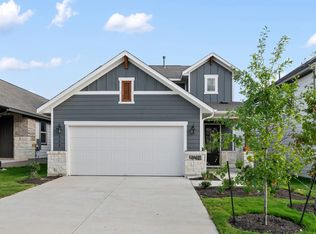Perfectly designed for both comfort and connection, the Travis features an open-concept floorplan that creates a seamless flow between living spaces. The spacious family room, located just off the sun-drenched kitchen, is ideal for relaxed gatherings or cozy nights in. A large kitchen island offers ample counter space for meal prep, serving, or casual seating-making it the heart of the home.Just steps away, a separate breakfast nook provides a welcoming spot for family meals and everyday dining. From there, access the private outdoor patio, perfect for morning coffee, al fresco dinners, or simply enjoying the fresh air. With its thoughtful layout and stylish design, the Travis blends form and function to support your lifestyle-whether you're hosting friends or enjoying quiet moments at home. This home is the perfect setting for making lasting memories, day in and day out.
This property is off market, which means it's not currently listed for sale or rent on Zillow. This may be different from what's available on other websites or public sources.



