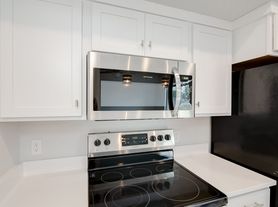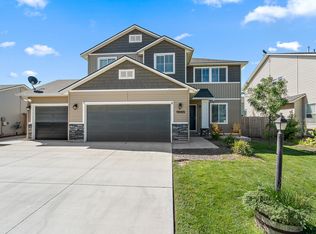November Rent Free!
A brand-new 2025 build nestled in the charming and family-friendly subdivision of Carlton Meadows. This spacious residence features 4 bedrooms and 3 full bathrooms, perfect for a growing family or those needing extra space.
Step inside and you'll find a beautifully appointed kitchen boasting stainless steel appliances, sleek quartz countertops, a gourmet island, Shaker-style soft-close cabinetry, and convenient pull-out recycling/trash bins.
The owner's suite is thoughtfully designed with a walk-in closet and a dual vanity, and walk in shower, Outside, you'll find a fully fenced yard ideal for outdoor relaxation.
Parking is convenient with an attached 3-car garage
If you're looking for a modern, move-in ready home in a thriving community where stylish finishes, practical layout, and outdoor living space come together, then this address should be at the top of your list.
Security Deposit is 1months rent.
12-24 Month lease options available
No Smoking
Sorry, No Pets
600+ Credit Score
2X rent for income
No evictions, no violent felonies, no parole
All people over age of 18 must apply
Professionally managed by Boise Property Management
12-24 Month lease
Tenant is responsible for all utilities/ lawn maintenance
600 Credit Score
No violent felonies, active probation, or parole
Makes at least 2X rent
House for rent
$2,395/mo
296 S Avalena Ave, Middleton, ID 83644
4beds
2,118sqft
Price may not include required fees and charges.
Single family residence
Available now
No pets
Central air
In unit laundry
Attached garage parking
-- Heating
What's special
Beautifully appointed kitchenSleek quartz countertopsSpacious residenceShaker-style soft-close cabinetryGourmet islandStainless steel appliancesWalk-in closet
- 6 days |
- -- |
- -- |
Travel times
Looking to buy when your lease ends?
Consider a first-time homebuyer savings account designed to grow your down payment with up to a 6% match & a competitive APY.
Facts & features
Interior
Bedrooms & bathrooms
- Bedrooms: 4
- Bathrooms: 3
- Full bathrooms: 3
Cooling
- Central Air
Appliances
- Included: Dishwasher, Dryer, Microwave, Refrigerator, Washer
- Laundry: In Unit
Features
- Walk In Closet
Interior area
- Total interior livable area: 2,118 sqft
Property
Parking
- Parking features: Attached
- Has attached garage: Yes
- Details: Contact manager
Features
- Exterior features: No Utilities included in rent, Walk In Closet
Details
- Parcel number: 176101600
Construction
Type & style
- Home type: SingleFamily
- Property subtype: Single Family Residence
Community & HOA
Location
- Region: Middleton
Financial & listing details
- Lease term: 1 Year
Price history
| Date | Event | Price |
|---|---|---|
| 10/30/2025 | Price change | $2,395-12.9%$1/sqft |
Source: Zillow Rentals | ||
| 10/23/2025 | Listed for rent | $2,750$1/sqft |
Source: Zillow Rentals | ||
| 10/22/2025 | Sold | -- |
Source: | ||
| 9/1/2025 | Pending sale | $430,300$203/sqft |
Source: | ||
| 8/18/2025 | Price change | $430,300+0.5%$203/sqft |
Source: | ||

