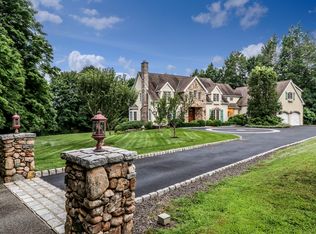Most exquisite custom expansion/renovation completed in 2018 by local builder/craftsman Don Sturges for the owner/designer Margit vonFekete, a graduate of the NY Institute of Art and Design with lengthy careers in both fashion and landscape design. Since then, Margit has painstakingly labored on the home and grounds to realize her vision of a sophisticated, casually elegant home, drenched in natural light, which seamlessly blends indoor and outdoor living spaces. Set back deeply on a park-like level acre with idyllic privacy, delightful arbor/pergolas, stunning flowering gardens, lush rolling lawn, and fenced to pool code, yet just a short walk to Main Street. Total 2,238 squrae feet of sublime finished space with 3 bedrooms, 2.5 baths and impeccable attention to detail including walls of windows and French doors, custom mill-work and built-ins, beamed and vaulted d rooms, planked walls and ceilings, hardwood floors, and automatic generator. This masterful combination of form and function includes: attached 2 car heated garage; generous living room/office or studio with radiant heated floors and wall of windows extending to the adjoining solarium; most inviting family room with field-stone fireplace flanked by custom built-ins; and top of the line chef's kitchen featuring peninsula with bar seating, dining area and Thermador wine cooler. The sumptuous main level master bedroom suite includes the spa-like bath w/radiant heated floor; laundry; plus 2 additional spacious upstairs bedrooms with gorgeous shared bath. Top southern location for trains, commuting and only 60 miles to Midtown!
This property is off market, which means it's not currently listed for sale or rent on Zillow. This may be different from what's available on other websites or public sources.
