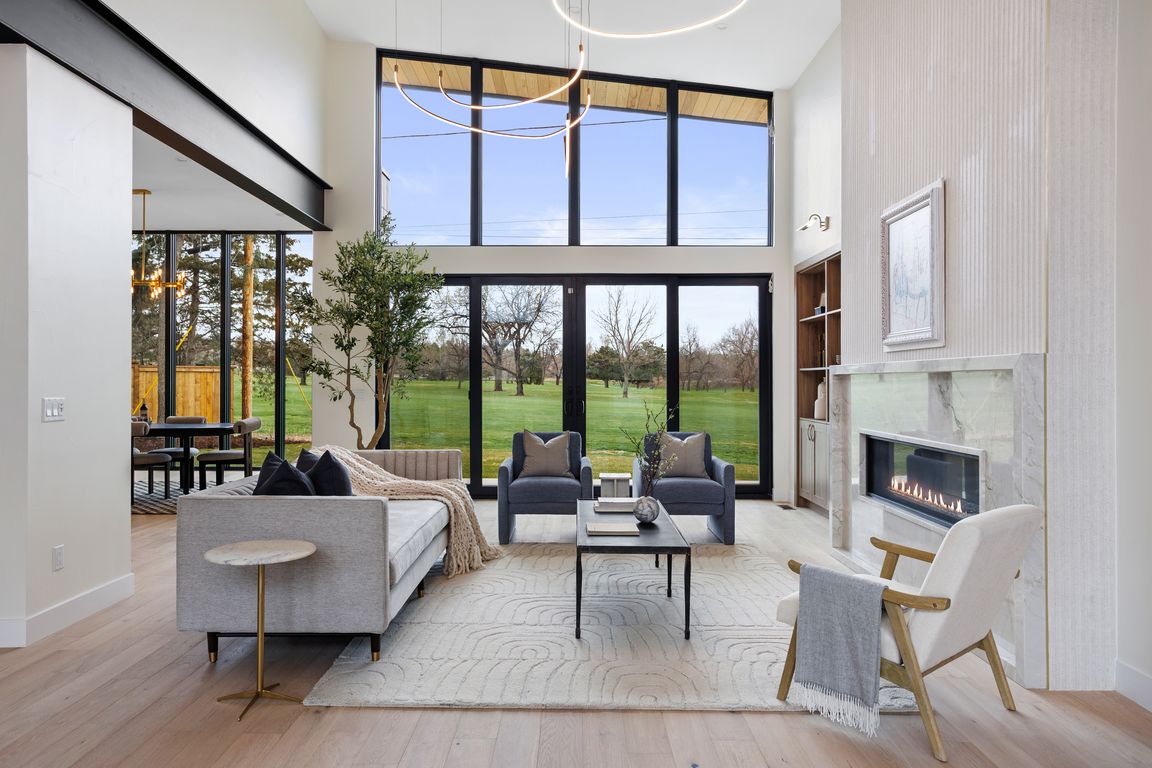
New constructionPrice cut: $100K (11/17)
$3,995,000
4beds
5,708sqft
2960 E Floyd Drive, Denver, CO 80210
4beds
5,708sqft
Single family residence
Built in 2025
0.38 Acres
3 Attached garage spaces
$700 price/sqft
$60 annually HOA fee
What's special
Two walk-out patiosWhite oak hardwood floorsBold natural stone elementsCustom american-made floor-to-ceiling cabinetrySoaring ceilingsDramatic open-concept living space
Experience unparalleled living in Cherry Hills Heights, as the sole new build on Wellshire Golf Course (one of Denvers few prized golf courses). This 4 bd, 6 bath transitional modern estate epitomizes luxury design, with expansive views of lush greens and mature trees from every room. Showcasing a sleek exterior with ...
- 130 days |
- 2,386 |
- 112 |
Source: REcolorado,MLS#: 3003698
Travel times
Living Room
Primary Bedroom
Kitchen
Zillow last checked: 8 hours ago
Listing updated: November 18, 2025 at 10:21am
Listed by:
Richard Papaianache 720-469-2416,
BLVD Real Estate Group, LLC
Source: REcolorado,MLS#: 3003698
Facts & features
Interior
Bedrooms & bathrooms
- Bedrooms: 4
- Bathrooms: 6
- Full bathrooms: 3
- 3/4 bathrooms: 1
- 1/2 bathrooms: 2
- Main level bathrooms: 3
- Main level bedrooms: 2
Bedroom
- Level: Main
- Area: 154 Square Feet
- Dimensions: 11 x 14
Bedroom
- Level: Basement
- Area: 156 Square Feet
- Dimensions: 12 x 13
Bedroom
- Level: Basement
- Area: 110 Square Feet
- Dimensions: 11 x 10
Bathroom
- Level: Main
- Area: 40 Square Feet
- Dimensions: 8 x 5
Bathroom
- Level: Main
- Area: 30 Square Feet
- Dimensions: 5 x 6
Bathroom
- Level: Basement
- Area: 42.5 Square Feet
- Dimensions: 8.5 x 5
Bathroom
- Level: Basement
- Area: 60 Square Feet
- Dimensions: 10 x 6
Bathroom
- Level: Basement
- Area: 60 Square Feet
- Dimensions: 10 x 6
Other
- Level: Main
- Area: 272 Square Feet
- Dimensions: 17 x 16
Other
- Level: Main
- Area: 156 Square Feet
- Dimensions: 13 x 12
Bonus room
- Level: Main
- Area: 121 Square Feet
- Dimensions: 11 x 11
Bonus room
- Level: Basement
- Area: 288 Square Feet
- Dimensions: 18 x 16
Dining room
- Level: Main
- Area: 224 Square Feet
- Dimensions: 16 x 14
Family room
- Level: Basement
Gym
- Level: Basement
- Area: 256.5 Square Feet
- Dimensions: 19 x 13.5
Kitchen
- Level: Main
- Area: 247 Square Feet
- Dimensions: 19 x 13
Laundry
- Level: Main
- Area: 49 Square Feet
- Dimensions: 7 x 7
Laundry
- Level: Basement
- Area: 87.5 Square Feet
- Dimensions: 12.5 x 7
Living room
- Level: Main
- Area: 629 Square Feet
- Dimensions: 17 x 37
Mud room
- Level: Main
- Area: 56 Square Feet
- Dimensions: 8 x 7
Office
- Level: Main
- Area: 175.5 Square Feet
- Dimensions: 13.5 x 13
Heating
- Forced Air
Cooling
- Central Air
Features
- Five Piece Bath, Primary Suite, Quartz Counters, Vaulted Ceiling(s), Walk-In Closet(s), Wet Bar
- Flooring: Carpet, Tile, Wood
- Basement: Full,Sump Pump
- Number of fireplaces: 2
- Fireplace features: Living Room, Other, Master Bedroom
- Common walls with other units/homes: No Common Walls,No One Above,No One Below
Interior area
- Total structure area: 5,708
- Total interior livable area: 5,708 sqft
- Finished area above ground: 2,854
- Finished area below ground: 2,854
Video & virtual tour
Property
Parking
- Total spaces: 3
- Parking features: Garage - Attached
- Attached garage spaces: 3
Features
- Levels: One
- Stories: 1
- Patio & porch: Front Porch
- Exterior features: Gas Valve
- Fencing: Partial
Lot
- Size: 0.38 Acres
- Features: Level, On Golf Course
Details
- Parcel number: 536303003
- Zoning: S-SU-I
- Special conditions: Standard
Construction
Type & style
- Home type: SingleFamily
- Property subtype: Single Family Residence
Materials
- Cement Siding, Metal Siding, Stone, Wood Siding
- Roof: Membrane
Condition
- New Construction
- New construction: Yes
- Year built: 2025
Utilities & green energy
- Electric: 110V, 220 Volts
- Sewer: Public Sewer
- Water: Public
- Utilities for property: Cable Available, Electricity Connected
Community & HOA
Community
- Subdivision: Cherry Hills Heights Sub
HOA
- Has HOA: Yes
- HOA fee: $60 annually
- HOA name: Cherry Hills Heights HOA
- HOA phone: 303-759-8473
Location
- Region: Denver
Financial & listing details
- Price per square foot: $700/sqft
- Tax assessed value: $1,238,800
- Annual tax amount: $6,282
- Date on market: 7/21/2025
- Listing terms: 1031 Exchange,Cash,Conventional,Jumbo
- Exclusions: Staging Furniture, Security System
- Ownership: Corporation/Trust
- Electric utility on property: Yes