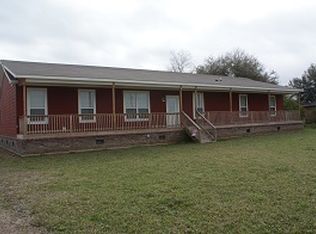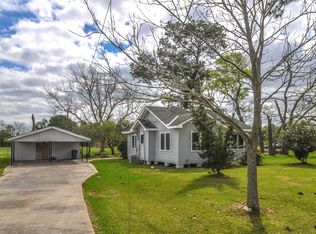If you are looking for a home in the country away from the hustle and bustle, but not too far out to be a chore to get to the city, come and see this gem. Various updates to the home within the last five years. It has a nice open floor plan, large den with wood burning fireplace. The dining area and kitchen flow with no walls and the kitchen includes true ash wood cabinets with tremendous available storage. The kitchen has a walk in pantry as well as a breakfast bar looking into the den. Crown molding throughout the house gives character. Most of the home's flooring is wood like laminate, brand new vinyl tile in the kitchen and ceramic tile in the bathrooms. There is a bonus room that has been used as an office right off the kitchen. A small patio is located outside the french door that provides a convenient area to grill during those nice balmy nights. A spacious exterior storage room is on the back corner of the house. Wake up in the fall and pick your breakfast from a fruit tree. The home is surrounded by four mature live oak trees providing lots of shade. The property has producing pecan trees, fig trees, a pear tree, grapefruit tree and a plum tree. A wide sidewalk wraps around the rear of the house and back to the out building. The out building can be used as storage or a shop, and has a lit covered patio with ceiling fan. Please Verify Schools.
This property is off market, which means it's not currently listed for sale or rent on Zillow. This may be different from what's available on other websites or public sources.


