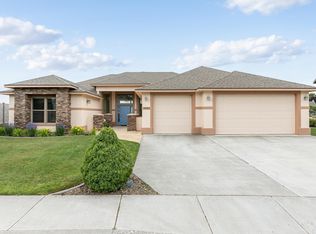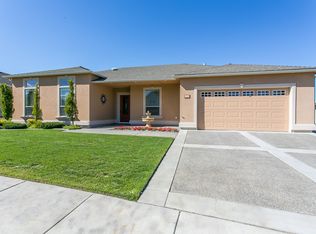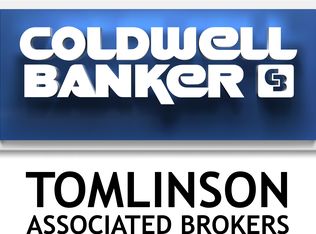Amazing golf course views!! You’ll love the stacked stone in front. Large open entry with 12 foot ceilings, GREAT view of the golf course. Large great room, beautiful kitchen with slab granite, wood wrap windows, abundance of tile, solid wood doors & much more in this 4 bedroom 2.5 Bath Rambler. 2 Separate Patios with hand textured concrete. Impressive master suite with large tile shower & jet tub.
This property is off market, which means it's not currently listed for sale or rent on Zillow. This may be different from what's available on other websites or public sources.


