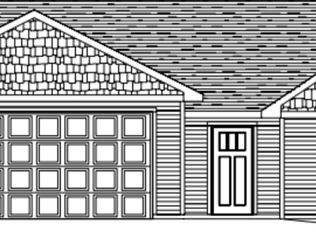Sold
$330,000
2960 S Weiler Rd, Kaukauna, WI 54130
2beds
1,232sqft
Single Family Residence
Built in 2022
0.29 Acres Lot
$345,100 Zestimate®
$268/sqft
$1,946 Estimated rent
Home value
$345,100
$307,000 - $390,000
$1,946/mo
Zestimate® history
Loading...
Owner options
Explore your selling options
What's special
Beautiful nearly-new 2-bed, 2-full-bath home combines modern style with thoughtful design. The open floor plan features a spacious living room with a tray ceiling and an open staircase to a basement framed for a future 15x17 Rec Room, 12x12 Bed Rm, 13x9 Bed Rm, and 3rd bath. Basement also has an egress window and radon mitigation system. The kitchen boasts maple cabinets, a center island, and patio door leading to a stunning 25x19 stamped concrete patio. The primary suite features an attached bathroom with a dual vanity, linen cabinetry, walk-in closet, and step-in tile shower. The inviting large 18x6 front porch adorns the home with a zero step entry. The finished insulated garage is great for a workshop or to keep your vehicles warmer in our colder months. Schedule your showing today!
Zillow last checked: 8 hours ago
Listing updated: March 04, 2025 at 02:01am
Listed by:
Luke Modrow 920-610-0001,
Coldwell Banker Real Estate Group,
Patti Bemowski 920-713-0917,
Coldwell Banker Real Estate Group
Bought with:
Alicia Buechler
LPT Realty
Source: RANW,MLS#: 50303140
Facts & features
Interior
Bedrooms & bathrooms
- Bedrooms: 2
- Bathrooms: 2
- Full bathrooms: 2
Bedroom 1
- Level: Main
- Dimensions: 14x12
Bedroom 2
- Level: Main
- Dimensions: 12x10
Kitchen
- Level: Main
- Dimensions: 17x13
Living room
- Level: Main
- Dimensions: 17x13
Other
- Description: Laundry
- Level: Main
- Dimensions: 7x8
Other
- Description: Rec Room
- Level: Lower
- Dimensions: 15x17
Other
- Description: Bedroom
- Level: Lower
- Dimensions: 12x12
Other
- Description: Bedroom
- Level: Lower
- Dimensions: 13x9
Cooling
- Central Air
Features
- Basement: Full,Other
- Has fireplace: No
- Fireplace features: None
Interior area
- Total interior livable area: 1,232 sqft
- Finished area above ground: 1,232
- Finished area below ground: 0
Property
Parking
- Total spaces: 2
- Parking features: Attached
- Attached garage spaces: 2
Lot
- Size: 0.29 Acres
Details
- Parcel number: 325118133
- Zoning: Residential
- Special conditions: Arms Length
Construction
Type & style
- Home type: SingleFamily
- Property subtype: Single Family Residence
Materials
- Aluminum Siding, Brick, Vinyl Siding
- Foundation: Poured Concrete
Condition
- New construction: No
- Year built: 2022
Utilities & green energy
- Sewer: Public Sewer
- Water: Public
Community & neighborhood
Location
- Region: Kaukauna
Price history
| Date | Event | Price |
|---|---|---|
| 2/28/2025 | Sold | $330,000+0%$268/sqft |
Source: RANW #50303140 Report a problem | ||
| 1/31/2025 | Pending sale | $329,900$268/sqft |
Source: | ||
| 1/31/2025 | Contingent | $329,900$268/sqft |
Source: | ||
| 1/28/2025 | Listed for sale | $329,900+10%$268/sqft |
Source: RANW #50303140 Report a problem | ||
| 4/14/2023 | Sold | $300,000+0%$244/sqft |
Source: RANW #50270911 Report a problem | ||
Public tax history
| Year | Property taxes | Tax assessment |
|---|---|---|
| 2024 | $5,458 +63.9% | $260,000 +55.6% |
| 2023 | $3,330 +616.7% | $167,100 +1365.8% |
| 2022 | $465 | $11,400 |
Find assessor info on the county website
Neighborhood: 54130
Nearby schools
GreatSchools rating
- 7/10Quinney Elementary SchoolGrades: 2-4Distance: 2.2 mi
- 9/10River View Middle SchoolGrades: 5-8Distance: 2.3 mi
- 5/10Kaukauna High SchoolGrades: 9-12Distance: 1.7 mi
Get pre-qualified for a loan
At Zillow Home Loans, we can pre-qualify you in as little as 5 minutes with no impact to your credit score.An equal housing lender. NMLS #10287.
