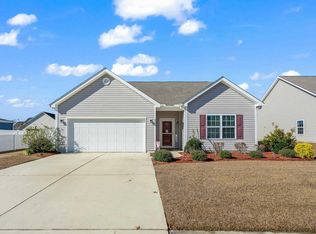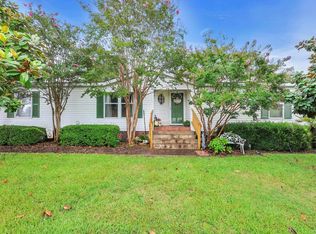Sold for $329,000 on 09/29/23
$329,000
2960 Tigers Eye Rd., Little River, SC 29566
4beds
2,265sqft
Single Family Residence
Built in 2016
0.25 Acres Lot
$340,800 Zestimate®
$145/sqft
$2,209 Estimated rent
Home value
$340,800
$324,000 - $358,000
$2,209/mo
Zestimate® history
Loading...
Owner options
Explore your selling options
What's special
Charming residence offering a well-designed floorplan with an open layout, seamlessly integrating the living and dining areas. The home boasts a breakfast bar, elegant granite kitchen counters, and modern stainless steel appliances. It comprises 4 bedrooms and 2 bathrooms, with 3 bedrooms conveniently located on the main floor, while the 4th bonus room is situated above the garage. The house features a delightful mix of tile and wood flooring, along with numerous other appealing features. This property is primed to impress, catering perfectly to first-time homebuyers, individuals seeking to downsize, or investors searching for a stable rental opportunity. The landscaped yard encompasses a rear porch, providing an inviting space for relaxation, barbecues, or savoring your morning coffee. This is an absolute must-see; don't let this opportunity pass you by. Schedule a viewing today! Buyer is responsible for verification.
Zillow last checked: 8 hours ago
Listing updated: September 29, 2023 at 01:27pm
Listed by:
Coastal Carolina Group 843-457-2738,
INNOVATE Real Estate,
Sean M Brooks 843-798-2263,
INNOVATE Real Estate
Bought with:
Lindsey B Worley-Long, 92048
Worley Real Estate Group
Source: CCAR,MLS#: 2316471
Facts & features
Interior
Bedrooms & bathrooms
- Bedrooms: 4
- Bathrooms: 2
- Full bathrooms: 2
Primary bedroom
- Features: Tray Ceiling(s), Ceiling Fan(s), Main Level Master, Walk-In Closet(s)
- Level: First
Primary bedroom
- Dimensions: 13'10x18
Bedroom 1
- Level: First
Bedroom 1
- Dimensions: 13'4X11'10
Bedroom 2
- Level: First
Bedroom 2
- Dimensions: 12'4X11'8
Primary bathroom
- Features: Dual Sinks, Garden Tub/Roman Tub, Separate Shower, Vanity
Dining room
- Features: Ceiling Fan(s), Living/Dining Room
Dining room
- Dimensions: 10x12
Family room
- Features: Ceiling Fan(s)
Kitchen
- Features: Breakfast Bar, Breakfast Area, Kitchen Exhaust Fan, Pantry, Solid Surface Counters
Other
- Features: Bedroom on Main Level, Entrance Foyer, Game Room
Heating
- Central, Electric
Cooling
- Central Air
Appliances
- Included: Dishwasher, Disposal, Microwave, Range, Range Hood, Dryer, Washer
- Laundry: Washer Hookup
Features
- Split Bedrooms, Breakfast Bar, Bedroom on Main Level, Breakfast Area, Entrance Foyer, Solid Surface Counters
- Flooring: Tile, Wood
Interior area
- Total structure area: 2,987
- Total interior livable area: 2,265 sqft
Property
Parking
- Total spaces: 6
- Parking features: Attached, Garage, Two Car Garage, Garage Door Opener
- Attached garage spaces: 2
Features
- Levels: One
- Stories: 1
- Patio & porch: Rear Porch
- Exterior features: Sprinkler/Irrigation, Porch
Lot
- Size: 0.25 Acres
- Features: Rectangular, Rectangular Lot
Details
- Additional parcels included: ,
- Parcel number: 30510010057
- Zoning: Res
- Special conditions: None
Construction
Type & style
- Home type: SingleFamily
- Architectural style: Ranch
- Property subtype: Single Family Residence
Materials
- Vinyl Siding
- Foundation: Slab
Condition
- Resale
- Year built: 2016
Utilities & green energy
- Utilities for property: Electricity Available
Community & neighborhood
Security
- Security features: Smoke Detector(s)
Location
- Region: Little River
- Subdivision: North Village
HOA & financial
HOA
- Has HOA: Yes
- HOA fee: $20 monthly
- Amenities included: Owner Allowed Motorcycle
- Services included: Common Areas, Legal/Accounting
Price history
| Date | Event | Price |
|---|---|---|
| 6/30/2025 | Listing removed | $349,900$154/sqft |
Source: | ||
| 4/11/2025 | Price change | $349,900-2.8%$154/sqft |
Source: | ||
| 3/17/2025 | Price change | $359,900-5%$159/sqft |
Source: | ||
| 2/18/2025 | Listed for sale | $379,000+15.2%$167/sqft |
Source: | ||
| 9/29/2023 | Sold | $329,000$145/sqft |
Source: | ||
Public tax history
| Year | Property taxes | Tax assessment |
|---|---|---|
| 2024 | $4,506 +13.2% | $355,355 +18.5% |
| 2023 | $3,981 +328.3% | $300,000 +35.2% |
| 2022 | $929 | $221,940 |
Find assessor info on the county website
Neighborhood: 29566
Nearby schools
GreatSchools rating
- 6/10Waterway ElementaryGrades: PK-5Distance: 3.4 mi
- 8/10North Myrtle Beach Middle SchoolGrades: 6-8Distance: 3.3 mi
- 6/10North Myrtle Beach High SchoolGrades: 9-12Distance: 2.5 mi
Schools provided by the listing agent
- Elementary: Waterway Elementary
- Middle: North Myrtle Beach Middle School
- High: North Myrtle Beach High School
Source: CCAR. This data may not be complete. We recommend contacting the local school district to confirm school assignments for this home.

Get pre-qualified for a loan
At Zillow Home Loans, we can pre-qualify you in as little as 5 minutes with no impact to your credit score.An equal housing lender. NMLS #10287.
Sell for more on Zillow
Get a free Zillow Showcase℠ listing and you could sell for .
$340,800
2% more+ $6,816
With Zillow Showcase(estimated)
$347,616
