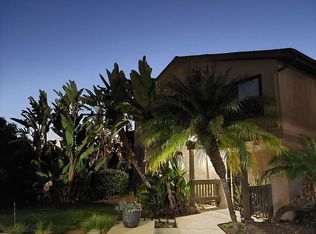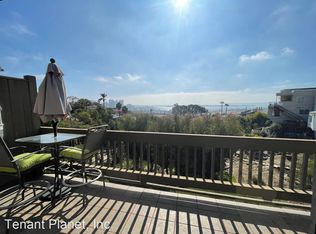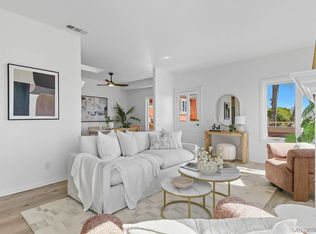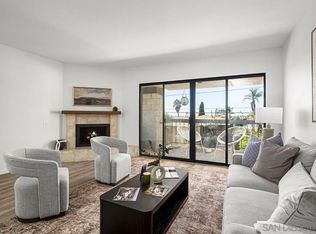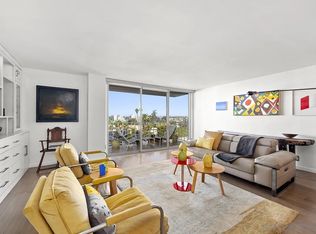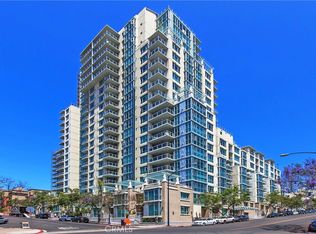VIEWS! Penthouse Living with Panoramic Views! Beautifully renovated top-floor condominium in sought-after Middletown, featuring mid-century modern design touches throughout. Enjoy Bay, Ocean, City Lights, fireworks, Banker's Hill, and canyon views from the living area, kitchen, private balcony, and primary suite. Highlights include an open floor plan, dual primary bedrooms, updated kitchen and baths with granite counters, stainless steel appliances, in-unit laundry, and elevator-accessed garage parking with storage. The exterior of the community was recently painted and upgraded. Proximity to Balboa Park, San Diego Zoo, Downtown, Gaslamp, Little Italy, Old Town, public transportation, freeways, restaurants & nightlife. HOA includes water, trash, sewer, and building maintenance.
Under contract
Listing Provided by:
Heather Reeves DRE #01979155 949-939-2584,
Origin,
Dina Clem DRE #01306239 949-378-8660,
Origin
$933,000
2960 Union St APT 304, San Diego, CA 92103
2beds
1,112sqft
Est.:
Condominium
Built in 1981
-- sqft lot
$899,700 Zestimate®
$839/sqft
$525/mo HOA
What's special
- 65 days |
- 85 |
- 0 |
Zillow last checked: 8 hours ago
Listing updated: November 25, 2025 at 01:42pm
Listing Provided by:
Heather Reeves DRE #01979155 949-939-2584,
Origin,
Dina Clem DRE #01306239 949-378-8660,
Origin
Source: CRMLS,MLS#: OC25160210 Originating MLS: California Regional MLS
Originating MLS: California Regional MLS
Facts & features
Interior
Bedrooms & bathrooms
- Bedrooms: 2
- Bathrooms: 2
- Full bathrooms: 2
- Main level bathrooms: 2
- Main level bedrooms: 2
Rooms
- Room types: Bedroom, Family Room, Foyer, Kitchen, Laundry, Living Room, Primary Bathroom, Primary Bedroom, Dining Room
Primary bedroom
- Features: Main Level Primary
Bedroom
- Features: All Bedrooms Down
Bedroom
- Features: Bedroom on Main Level
Bathroom
- Features: Bathroom Exhaust Fan, Bathtub, Closet, Linen Closet, Remodeled, Separate Shower, Tub Shower, Upgraded, Walk-In Shower
Kitchen
- Features: Granite Counters, Kitchen/Family Room Combo, Remodeled, Updated Kitchen
Heating
- Forced Air
Cooling
- None
Appliances
- Included: ENERGY STAR Qualified Appliances, Electric Range, Disposal, Ice Maker, Refrigerator, Range Hood, Water To Refrigerator, Water Heater, Water Purifier, Dryer, Washer
- Laundry: Washer Hookup, Electric Dryer Hookup, Inside, In Garage, Stacked
Features
- Breakfast Bar, Balcony, Ceiling Fan(s), Crown Molding, Separate/Formal Dining Room, Elevator, Granite Counters, Open Floorplan, Stone Counters, Storage, Unfurnished, All Bedrooms Down, Bedroom on Main Level, Entrance Foyer, Main Level Primary, Primary Suite
- Flooring: Carpet, Tile
- Has fireplace: No
- Fireplace features: None
- Common walls with other units/homes: 2+ Common Walls,No One Above
Interior area
- Total interior livable area: 1,112 sqft
Property
Parking
- Total spaces: 2
- Parking features: Assigned, Controlled Entrance, Covered, Driveway, Garage, Garage Faces Rear, Community Structure, Storage
- Attached garage spaces: 1
- Carport spaces: 1
- Covered spaces: 2
Accessibility
- Accessibility features: No Stairs, Accessible Doors
Features
- Levels: One
- Stories: 1
- Entry location: 1
- Patio & porch: Covered, Patio
- Exterior features: Lighting, Rain Gutters
- Pool features: None
- Spa features: None
- Has view: Yes
- View description: Bay, Catalina, City Lights, Coastline, Harbor, Hills, Marina, Mountain(s), Neighborhood, Ocean, Panoramic, Water
- Has water view: Yes
- Water view: Bay,Coastline,Harbor,Marina,Ocean,Water
Lot
- Size: 0.79 Acres
- Features: 0-1 Unit/Acre
Details
- Parcel number: 4516450121
- Zoning: R1
- Special conditions: Standard
Construction
Type & style
- Home type: Condo
- Architectural style: Bungalow
- Property subtype: Condominium
- Attached to another structure: Yes
Materials
- Drywall
Condition
- New construction: No
- Year built: 1981
Utilities & green energy
- Electric: Standard
- Sewer: Public Sewer
- Water: Public
- Utilities for property: Cable Available, Electricity Available, Sewer Connected, Water Connected
Green energy
- Energy efficient items: Appliances
Community & HOA
Community
- Features: Curbs, Gutter(s), Suburban, Urban
- Subdivision: Middletown
HOA
- Has HOA: Yes
- Amenities included: Maintenance Grounds, Hot Water, Insurance, Trash, Water
- Services included: Pest Control, Sewer
- HOA fee: $525 monthly
- HOA name: Middletown Terrace
- HOA phone: 858-602-3470
Location
- Region: San Diego
Financial & listing details
- Price per square foot: $839/sqft
- Tax assessed value: $728,206
- Annual tax amount: $9,144
- Date on market: 7/16/2025
- Cumulative days on market: 65 days
- Listing terms: Cash to New Loan,Conventional,Owner May Carry,Trust Deed
- Road surface type: Paved
Estimated market value
$899,700
$855,000 - $945,000
$3,125/mo
Price history
Price history
| Date | Event | Price |
|---|---|---|
| 10/28/2025 | Listing removed | $933,000$839/sqft |
Source: | ||
| 10/10/2025 | Listed for sale | $933,000$839/sqft |
Source: | ||
| 8/14/2025 | Listing removed | $933,000$839/sqft |
Source: | ||
| 7/31/2025 | Price change | $933,000-1.3%$839/sqft |
Source: | ||
| 7/17/2025 | Listed for sale | $945,000+64.3%$850/sqft |
Source: | ||
Public tax history
Public tax history
| Year | Property taxes | Tax assessment |
|---|---|---|
| 2025 | $9,144 +3.9% | $728,206 +2% |
| 2024 | $8,799 +2.3% | $713,928 +2% |
| 2023 | $8,606 +2.7% | $699,930 +2% |
Find assessor info on the county website
BuyAbility℠ payment
Est. payment
$6,291/mo
Principal & interest
$4529
Property taxes
$910
Other costs
$852
Climate risks
Neighborhood: Midtown
Nearby schools
GreatSchools rating
- 7/10Grant K-8Grades: K-8Distance: 1 mi
- 5/10San Diego High SchoolGrades: 9-12Distance: 1.5 mi
- 5/10Roosevelt International Middle SchoolGrades: 6-8Distance: 1.4 mi
- Loading
