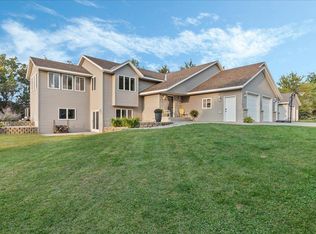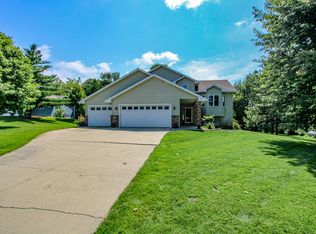What a joy it will be for you to visit this home! Beautifully landscaped private setting with no neighbors on either side lot! Great neighborhood location close to new high school, Lake Victoria & shopping! 4 bedrooms...including owners' suite, 3 baths, 3-stall heated garage, large walk-out family room, adorable backyard garden shed...all impeccably decorated. See supplement for recent updates & enjoy the virtual tour!
This property is off market, which means it's not currently listed for sale or rent on Zillow. This may be different from what's available on other websites or public sources.

