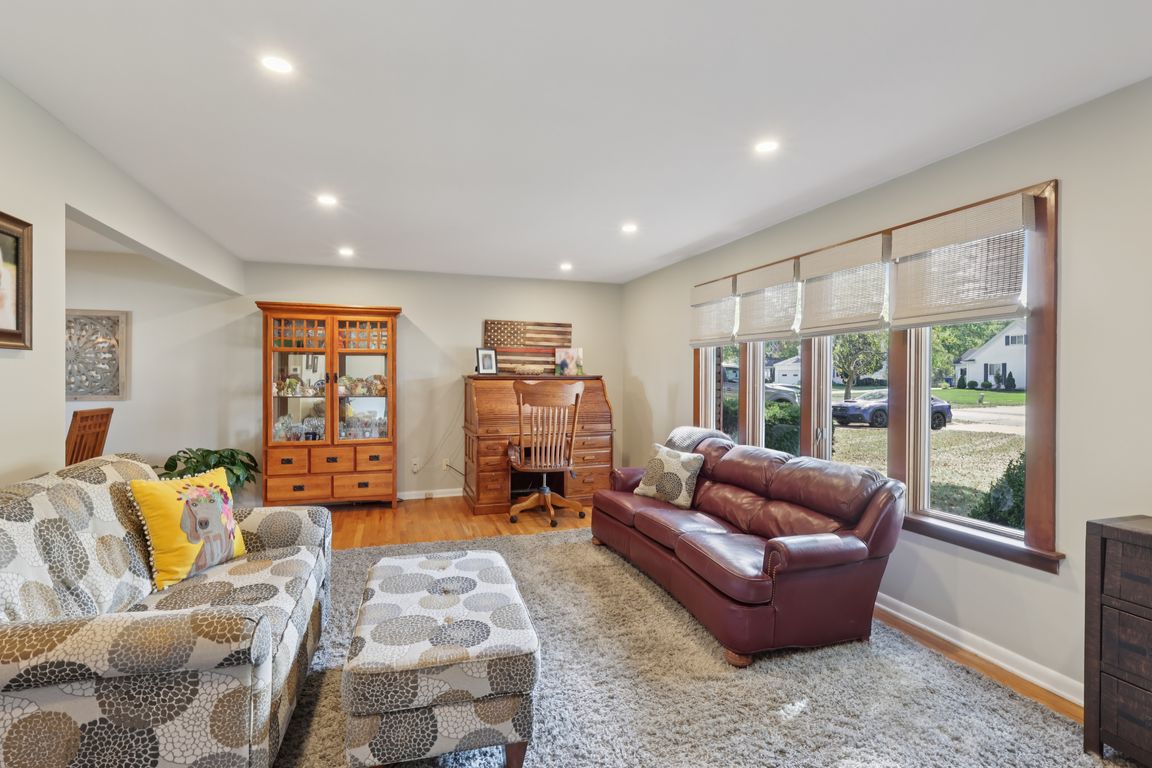
For sale
$379,900
4beds
2,850sqft
29600 Westminster Dr, North Olmsted, OH 44070
4beds
2,850sqft
Single family residence
Built in 1967
0.26 Acres
2 Attached garage spaces
$133 price/sqft
$245 annually HOA fee
What's special
Spacious bedroomsPrivate patioCommunity poolNewer bathroomsPicnic pavilionCustom blindsFully fenced backyard
Welcome to this beautifully updated classic Colonial in the highly sought-after Bretton Ridge community! This traditional gem seamlessly blends timeless charm with modern updates, offering 4 spacious bedrooms and 2.5 baths in a vibrant, amenity-filled neighborhood. Enjoy the community pool, playground, picnic pavilion, recreation programs, food trucks, and a full ...
- 7 days |
- 1,422 |
- 49 |
Source: MLS Now,MLS#: 5160089Originating MLS: Akron Cleveland Association of REALTORS
Travel times
Family Room
Kitchen
Primary Bedroom
Zillow last checked: 7 hours ago
Listing updated: October 02, 2025 at 12:45pm
Listed by:
Gail Barber 440-503-3600 gailbarber@howardhanna.com,
Howard Hanna
Source: MLS Now,MLS#: 5160089Originating MLS: Akron Cleveland Association of REALTORS
Facts & features
Interior
Bedrooms & bathrooms
- Bedrooms: 4
- Bathrooms: 3
- Full bathrooms: 2
- 1/2 bathrooms: 1
- Main level bathrooms: 1
Primary bedroom
- Description: Flooring: Hardwood
- Level: Second
- Dimensions: 20 x 14
Bedroom
- Description: Flooring: Hardwood
- Level: Second
- Dimensions: 13 x 12
Bedroom
- Description: Flooring: Hardwood
- Level: Second
- Dimensions: 15 x 11
Bedroom
- Description: Flooring: Hardwood
- Level: Second
- Dimensions: 13 x 10
Dining room
- Description: Flooring: Hardwood
- Level: First
- Dimensions: 11 x 11
Eat in kitchen
- Level: First
- Dimensions: 16 x 12
Family room
- Description: Flooring: Carpet
- Level: First
- Dimensions: 23 x 12
Laundry
- Level: Lower
Living room
- Description: Flooring: Hardwood
- Level: First
- Dimensions: 13.00 x 20.00
Heating
- Forced Air, Fireplace(s), Gas
Cooling
- Attic Fan, Central Air, Ceiling Fan(s)
Appliances
- Included: Dryer, Dishwasher, Disposal, Microwave, Range, Refrigerator, Washer
- Laundry: Washer Hookup, Electric Dryer Hookup, In Basement
Features
- Breakfast Bar, Ceiling Fan(s), Chandelier, Entrance Foyer, Eat-in Kitchen
- Windows: Blinds, Double Pane Windows
- Basement: Crawl Space,Interior Entry,Partially Finished,Storage Space,Sump Pump
- Number of fireplaces: 1
- Fireplace features: Gas Log, Gas
Interior area
- Total structure area: 2,850
- Total interior livable area: 2,850 sqft
- Finished area above ground: 2,004
- Finished area below ground: 846
Video & virtual tour
Property
Parking
- Parking features: Attached, Garage Faces Front, Garage, Garage Door Opener, Inside Entrance, Paved
- Attached garage spaces: 2
Accessibility
- Accessibility features: None
Features
- Levels: Two
- Stories: 2
- Patio & porch: Front Porch
- Has private pool: Yes
- Pool features: Association, Community
- Fencing: Chain Link,Fenced,Full,Gate,Privacy,Vinyl
Lot
- Size: 0.26 Acres
- Dimensions: 70 x 167
- Features: Back Yard, Front Yard, Landscaped
Details
- Additional structures: Outbuilding, Storage
- Parcel number: 23419014
Construction
Type & style
- Home type: SingleFamily
- Architectural style: Colonial
- Property subtype: Single Family Residence
Materials
- Vinyl Siding
- Foundation: Block
- Roof: Asphalt,Fiberglass
Condition
- Updated/Remodeled
- Year built: 1967
Utilities & green energy
- Sewer: Public Sewer
- Water: Public
Community & HOA
Community
- Features: Common Grounds/Area, Clubhouse, Playground, Park, Street Lights, Suburban, Sidewalks, Tennis Court(s), Pool, Public Transportation
- Security: Smoke Detector(s)
- Subdivision: Bretton Ridge
HOA
- Has HOA: Yes
- Services included: Pool(s), Recreation Facilities
- HOA fee: $245 annually
- HOA name: Bretton Ridge Homeowners
Location
- Region: North Olmsted
Financial & listing details
- Price per square foot: $133/sqft
- Tax assessed value: $272,300
- Annual tax amount: $6,532
- Date on market: 9/26/2025
- Listing agreement: Exclusive Right To Sell
- Listing terms: Cash,Conventional,FHA,VA Loan