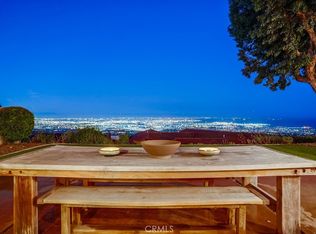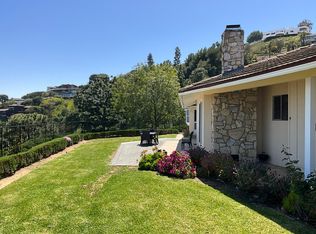Sold for $2,000,000
Listing Provided by:
Audrey Yutronich DRE #01967114 310-245-4329,
Estate Properties,
Jerry Yutronich DRE #01218093 310-519-1188,
Estate Properties
Bought with: Estate Properties
$2,000,000
29603 Highpoint Rd, Rancho Palos Verdes, CA 90275
4beds
2,716sqft
Single Family Residence
Built in 1971
0.49 Acres Lot
$1,989,000 Zestimate®
$736/sqft
$5,886 Estimated rent
Home value
$1,989,000
$1.81M - $2.19M
$5,886/mo
Zestimate® history
Loading...
Owner options
Explore your selling options
What's special
Nestled above a quiet cul-de-sac in a well-established neighborhood, it offers both privacy and elegance. This stunning 4-bedroom, 3-bathroom home is located in the highly sought-after Miraleste Hills with sweeping ocean and harbor views from nearly every room. Surrounded by mature trees and lush landscaping, it provides rare privacy while being just minutes from top-rated schools, shopping, dining, and the coast. Inside, a spacious living room flows to a formal dining area, while the bright, open kitchen features granite counters, rich cabinetry, and stainless appliances. The adjacent family room with fireplace and wet bar creates a warm setting for entertaining. Upstairs, the primary suite boasts a private balcony, walk-in closet, and spa-like ensuite with soaking tub and walk-in shower. Additional features include central A/C, full laundry room, two-car garage with storage, and ample parking. Multiple patios and a manicured lawn make indoor-outdoor living effortless, all without power lines obstructing the view. Experience Southern California living at its finest in one of Palos Verdes Peninsula’s most coveted neighborhoods.
Zillow last checked: 8 hours ago
Listing updated: December 09, 2025 at 02:18pm
Listing Provided by:
Audrey Yutronich DRE #01967114 310-245-4329,
Estate Properties,
Jerry Yutronich DRE #01218093 310-519-1188,
Estate Properties
Bought with:
Sunny Rahmani, DRE #01411242
Estate Properties
Source: CRMLS,MLS#: PV25239889 Originating MLS: California Regional MLS
Originating MLS: California Regional MLS
Facts & features
Interior
Bedrooms & bathrooms
- Bedrooms: 4
- Bathrooms: 3
- Full bathrooms: 3
- Main level bathrooms: 1
Bedroom
- Features: All Bedrooms Up
Bathroom
- Features: Dual Sinks, Tub Shower, Walk-In Shower
Heating
- Central
Cooling
- Central Air
Appliances
- Included: 6 Burner Stove, Dishwasher, Gas Cooktop, Gas Oven, Gas Range, Refrigerator
- Laundry: In Garage
Features
- Wet Bar, Balcony, Separate/Formal Dining Room, Eat-in Kitchen, Open Floorplan, All Bedrooms Up
- Flooring: Carpet, Tile, Wood
- Has fireplace: Yes
- Fireplace features: Family Room
- Common walls with other units/homes: No Common Walls
Interior area
- Total interior livable area: 2,716 sqft
Property
Parking
- Total spaces: 2
- Parking features: Garage - Attached
- Attached garage spaces: 2
Accessibility
- Accessibility features: Safe Emergency Egress from Home
Features
- Levels: Two
- Stories: 2
- Entry location: 1
- Patio & porch: Concrete
- Pool features: None
- Has view: Yes
- View description: Bridge(s), City Lights, Harbor, Ocean, Trees/Woods
- Has water view: Yes
- Water view: Harbor,Ocean
Lot
- Size: 0.49 Acres
- Features: Back Yard
Details
- Parcel number: 7566013013
- Special conditions: Standard
Construction
Type & style
- Home type: SingleFamily
- Property subtype: Single Family Residence
Condition
- New construction: No
- Year built: 1971
Utilities & green energy
- Sewer: Public Sewer
- Water: Public
- Utilities for property: Electricity Connected, Natural Gas Connected, Water Connected
Community & neighborhood
Community
- Community features: Biking, Hiking
Location
- Region: Rancho Palos Verdes
Other
Other facts
- Listing terms: Contract
Price history
| Date | Event | Price |
|---|---|---|
| 12/9/2025 | Sold | $2,000,000-2.4%$736/sqft |
Source: | ||
| 12/6/2025 | Pending sale | $2,050,000$755/sqft |
Source: | ||
| 10/24/2025 | Contingent | $2,050,000$755/sqft |
Source: | ||
| 10/24/2025 | Listed for sale | $2,050,000-2.4%$755/sqft |
Source: | ||
| 9/15/2025 | Listing removed | $2,100,000-2.3%$773/sqft |
Source: | ||
Public tax history
| Year | Property taxes | Tax assessment |
|---|---|---|
| 2025 | $19,635 +4.3% | $1,649,848 +2% |
| 2024 | $18,819 +1.9% | $1,617,499 +2% |
| 2023 | $18,460 +5.3% | $1,585,784 +2% |
Find assessor info on the county website
Neighborhood: 90275
Nearby schools
GreatSchools rating
- 8/10Mira Catalina Elementary SchoolGrades: K-5Distance: 0.6 mi
- 8/10Miraleste Intermediate SchoolGrades: 6-8Distance: 0.3 mi
- 10/10Palos Verdes Peninsula High SchoolGrades: 9-12Distance: 3.2 mi
Schools provided by the listing agent
- Elementary: Mira Cat
- Middle: Miraleste
- High: Palos Verdes Peninsula
Source: CRMLS. This data may not be complete. We recommend contacting the local school district to confirm school assignments for this home.
Get a cash offer in 3 minutes
Find out how much your home could sell for in as little as 3 minutes with a no-obligation cash offer.
Estimated market value$1,989,000
Get a cash offer in 3 minutes
Find out how much your home could sell for in as little as 3 minutes with a no-obligation cash offer.
Estimated market value
$1,989,000

