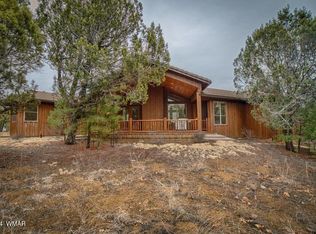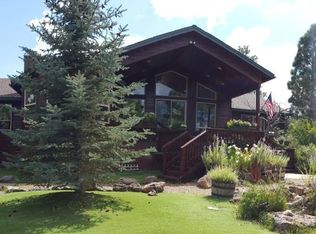This majestic mountain cabin is now for sale in the coveted Show Low community of Torreon. Situated on a large heavily treed lot, this custom home boasts a floor to ceiling rocked fireplace, wood flooring, a chef's kitchen w/Viking appliances, granite surfaces, beautiful custom cabinets & a walk in pantry to get lost in. The upstairs loft area is perfect for lazy afternoons spent reading a book. The downstairs master suite offers an in-room fireplace & elegant bath area. The exterior of the home features an expansive back deck w/a rocked fireplace, multiple seating areas & a Jacuzzi hot tub for star gazing. There is a guest apartment or a game room above the garage w/its own entrance. It is completely self contained. Water treatment, heated front steps, a driveway of pavers +so much more!
This property is off market, which means it's not currently listed for sale or rent on Zillow. This may be different from what's available on other websites or public sources.


